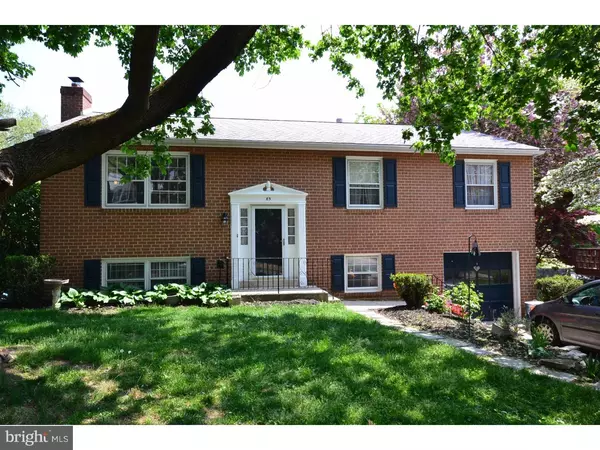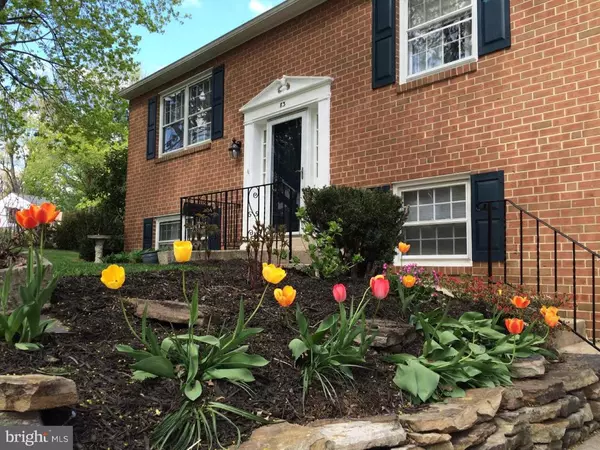For more information regarding the value of a property, please contact us for a free consultation.
Key Details
Sold Price $223,970
Property Type Single Family Home
Sub Type Detached
Listing Status Sold
Purchase Type For Sale
Square Footage 1,730 sqft
Price per Sqft $129
Subdivision Lansdowne
MLS Listing ID 1002596104
Sold Date 10/16/15
Style Colonial,Bi-level
Bedrooms 4
Full Baths 2
Half Baths 1
HOA Y/N N
Abv Grd Liv Area 1,730
Originating Board TREND
Year Built 1969
Annual Tax Amount $7,410
Tax Year 2015
Lot Size 7,380 Sqft
Acres 0.17
Lot Dimensions 90X82
Property Description
Super low price on an exciting opportunity to luxuriate in a delightful, up to the minute, pristine Bi-Level home. A rare find in Historic Lansdowne, tucked away in a tranquil location just steps to beautiful Marlyn Park and the Gladstone Train Station! The Center Hall Entrance leads to the Main Upper Level with very open and bright Living and Dining Rooms; Newer Cutaway Kitchen with Custom Cabinetry, Beautiful Tile work, Solid Surface Counters, Stainless Steel Appliances And a Breakfast Bar! There is a Super New Ceramic Tile Hall Bath shared by Two bright Bedrooms on your way to the Master Bedroom with its Terrific All New Bath, with beautiful ceramic tile work. The Lower Level is home to a spacious Family Room with Fireplace and Sliding Doors to a very private stone Patio and lush Garden and Play Area. Newly updated Powder Room, and the 4th Bedroom/Office. The Laundry and Utility Room complete this level. Freshly painted inside and out, you will find Beautiful Hardwood Floors, Efficient New 2 Zone Heat, Central Air Conditioning and an attached one car Garage! Just move in and smile there is nothing else to do! Lansdowne is a special Hometown, walk to shops, fabulous restaurants, the open air farmer's market, and all transportation. Just 16 minutes to the airport and center city.
Location
State PA
County Delaware
Area Lansdowne Boro (10423)
Zoning R
Direction West
Rooms
Other Rooms Living Room, Dining Room, Primary Bedroom, Bedroom 2, Bedroom 3, Kitchen, Family Room, Bedroom 1
Basement Full, Outside Entrance
Interior
Interior Features Breakfast Area
Hot Water Natural Gas
Heating Gas, Hot Water
Cooling Central A/C
Flooring Wood, Fully Carpeted
Fireplaces Number 1
Equipment Dishwasher
Fireplace Y
Appliance Dishwasher
Heat Source Natural Gas
Laundry Lower Floor
Exterior
Exterior Feature Patio(s)
Garage Spaces 3.0
Water Access N
Roof Type Pitched,Shingle
Accessibility None
Porch Patio(s)
Attached Garage 1
Total Parking Spaces 3
Garage Y
Building
Sewer Public Sewer
Water Public
Architectural Style Colonial, Bi-level
Additional Building Above Grade
New Construction N
Schools
School District William Penn
Others
Tax ID 23-00-03407-01
Ownership Fee Simple
Acceptable Financing Conventional, VA, FHA 203(b)
Listing Terms Conventional, VA, FHA 203(b)
Financing Conventional,VA,FHA 203(b)
Read Less Info
Want to know what your home might be worth? Contact us for a FREE valuation!

Our team is ready to help you sell your home for the highest possible price ASAP

Bought with Joan Valentine • Keller Williams Main Line



