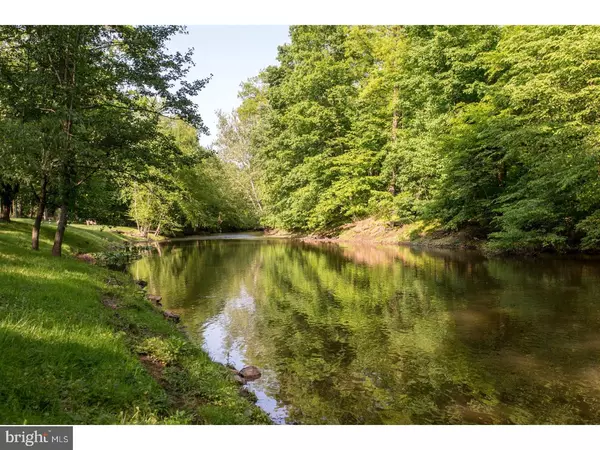For more information regarding the value of a property, please contact us for a free consultation.
Key Details
Sold Price $820,000
Property Type Single Family Home
Sub Type Detached
Listing Status Sold
Purchase Type For Sale
Square Footage 3,075 sqft
Price per Sqft $266
MLS Listing ID 1001528900
Sold Date 07/24/18
Style Contemporary
Bedrooms 3
Full Baths 2
Half Baths 1
HOA Y/N N
Abv Grd Liv Area 3,075
Originating Board TREND
Year Built 1966
Annual Tax Amount $6,919
Tax Year 2018
Lot Size 14.330 Acres
Acres 14.33
Property Description
Well hidden on 14.33 Lush Acres surrounded by the Neshaminy Nature Preserve, this creek-side contemporary takes advantage of its lush surroundings with big, well-placed windows and doors throughout its single-level floor plan. The picture-perfect wraparound front porch with shingle exterior opens via double doors into a large reception foyer/sitting room. Once inside, the house opens up to a stunning, cathedral-ceilinged kitchen with a wall of sliding doors and windows that were customized to fit the A-frame design of the space. Top-grade appliances, including a 48" Viking range and Sub-Zero refrigerator/freezer, granite counters and large island with double sink are highlights of this cook-friendly space. The dining area now fits a 15-foot farm table with ease ? no one need be left out at holiday dinners in this house. As this area is open to a living room with stone fireplace and also accesses an expansive rear deck where you can take in the Sights and Sounds of the Neshaminy Creek, it's no surprise that this striking space is sure to be the heart of this home. A vaulted-ceiling family room with French doors opening to the deck and a fireplace for cozy winter nights is yet another inviting living space. A loft lounge/office overlooks the kitchen. Private quarters include a main bedroom with a Carrera marble bathroom finished with a soaking tub, seamless glass stall shower and vanity with double sinks. As a bonus, placed away from the house is a Spacious utility Barn with comfortable Guest accommodations,including a half bath which can alternatively be used as an artist or yoga Studio and/or Office or media room on the top floor, two garage bays, a Greenhouse and storage; Beautiful garden beds,prolific fruit orchards and a chicken coop for the avid gardener. Remarkably, given the beauty and privacy afforded here, this property is just 45 minutes north of Philadelphia and within walking distance to a commuter rail station, groceries, restaurants and fitness. Extra amenities include conveniently attached carport,underground electric and a whole-house generator. A rare opportunity to live in outstanding natural surroundings where a melodic waterfall is just one part of the enchanting backyard that is sure offer visual appeal throughout the seasons.
Location
State PA
County Bucks
Area New Britain Twp (10126)
Zoning SR-1
Rooms
Other Rooms Living Room, Dining Room, Primary Bedroom, Bedroom 2, Kitchen, Family Room, Bedroom 1, Other
Basement Full
Interior
Interior Features Kitchen - Island, Wood Stove, Dining Area
Hot Water Propane
Heating Propane, Baseboard
Cooling Central A/C
Flooring Wood
Fireplaces Number 2
Fireplaces Type Marble, Stone
Fireplace Y
Heat Source Bottled Gas/Propane
Laundry Main Floor
Exterior
Exterior Feature Deck(s)
Garage Spaces 2.0
View Water
Roof Type Pitched
Accessibility None
Porch Deck(s)
Total Parking Spaces 2
Garage Y
Building
Story 1
Sewer On Site Septic
Water Well
Architectural Style Contemporary
Level or Stories 1
Additional Building Above Grade
Structure Type Cathedral Ceilings
New Construction N
Schools
Elementary Schools Simon Butler
Middle Schools Unami
High Schools Central Bucks High School South
School District Central Bucks
Others
Senior Community No
Tax ID 26-011-097; 25-005-035
Ownership Fee Simple
Read Less Info
Want to know what your home might be worth? Contact us for a FREE valuation!

Our team is ready to help you sell your home for the highest possible price ASAP

Bought with Susan Jones • Keller Williams Real Estate-Doylestown



