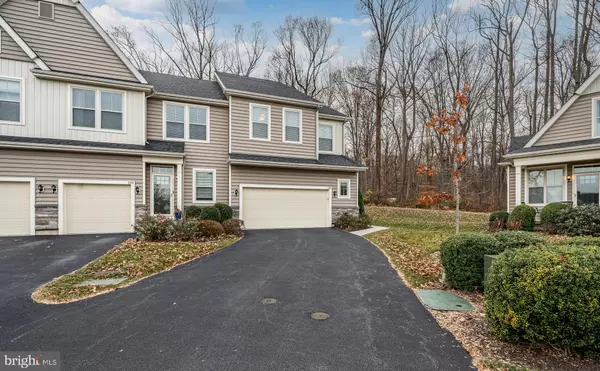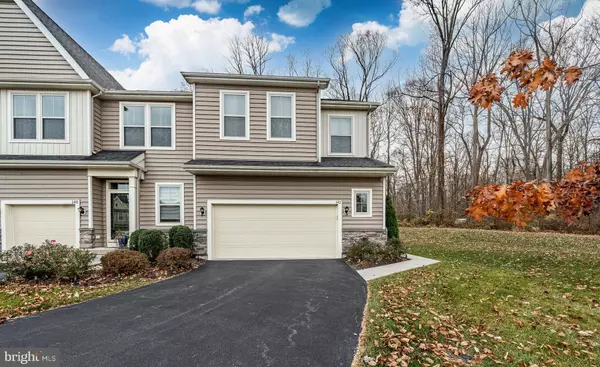For more information regarding the value of a property, please contact us for a free consultation.
Key Details
Sold Price $456,000
Property Type Townhouse
Sub Type End of Row/Townhouse
Listing Status Sold
Purchase Type For Sale
Square Footage 1,911 sqft
Price per Sqft $238
Subdivision Pemberton
MLS Listing ID PACT2087542
Sold Date 01/16/25
Style Colonial
Bedrooms 3
Full Baths 2
Half Baths 2
HOA Fees $194/mo
HOA Y/N Y
Abv Grd Liv Area 1,611
Originating Board BRIGHT
Year Built 2018
Annual Tax Amount $7,106
Tax Year 2023
Lot Size 1,200 Sqft
Acres 0.03
Property Description
Welcome to 142 Sparrow Ridge in the most popular Pemberton community in Kennett Square. One of BENTLEY HOMES finest townhouse communities. Not only is it the best end unit in the community it is meticulously cared for and totally ready to go. Open floor plan with an extensive island for gathering along with plenty of counter space for prepping. The family room is large with access to a really quaint deck but that is not all...walk a few steps to an adorable patio. Because of it being an end unit, you have space and privacy which is rare in a townhouse community. There is a powder room and 2 car garage as well.
On the upper level there are 3 good sized bedrooms. The primary is so different from traditional townhouse upper levels. This one has a step up to enter. Huge space with 2 walk in closets, very large primary bathroom with oversized shower, water closet. and tub. 2 additional good sized bedrooms with large closets.
The lower level is 80% finished with a powder room, storage space and escape well.
Here are some of the perks: Patio, finished basement, portable whole house generator, upgraded appliances, upgraded light fixtures and mirrors in all bathrooms, whole house water filtration, whole house water shut off and so much more. Please call us to schedule your private tour
Location
State PA
County Chester
Area New Garden Twp (10360)
Zoning RESIDENTIAL
Rooms
Basement Partially Finished, Poured Concrete
Interior
Interior Features Carpet, Ceiling Fan(s), Family Room Off Kitchen, Floor Plan - Open, Kitchen - Country, Kitchen - Island, Primary Bath(s), Recessed Lighting, Upgraded Countertops, Walk-in Closet(s)
Hot Water Electric
Heating Forced Air
Cooling Central A/C
Flooring Carpet
Fireplaces Number 1
Fireplaces Type Gas/Propane
Equipment Energy Efficient Appliances
Furnishings No
Fireplace Y
Appliance Energy Efficient Appliances
Heat Source Natural Gas
Laundry Upper Floor
Exterior
Parking Features Garage - Front Entry, Garage Door Opener, Inside Access
Garage Spaces 5.0
Water Access N
Accessibility None
Attached Garage 2
Total Parking Spaces 5
Garage Y
Building
Story 2
Foundation Concrete Perimeter
Sewer Public Sewer
Water Public
Architectural Style Colonial
Level or Stories 2
Additional Building Above Grade, Below Grade
New Construction N
Schools
School District Kennett Consolidated
Others
Pets Allowed Y
HOA Fee Include Common Area Maintenance,Lawn Maintenance,Snow Removal,Trash
Senior Community No
Tax ID 60-02 -0019.1600
Ownership Fee Simple
SqFt Source Assessor
Acceptable Financing Cash, Conventional
Horse Property N
Listing Terms Cash, Conventional
Financing Cash,Conventional
Special Listing Condition Standard
Pets Allowed Case by Case Basis
Read Less Info
Want to know what your home might be worth? Contact us for a FREE valuation!

Our team is ready to help you sell your home for the highest possible price ASAP

Bought with Elizabeth Skivo • Keller Williams Realty Devon-Wayne



