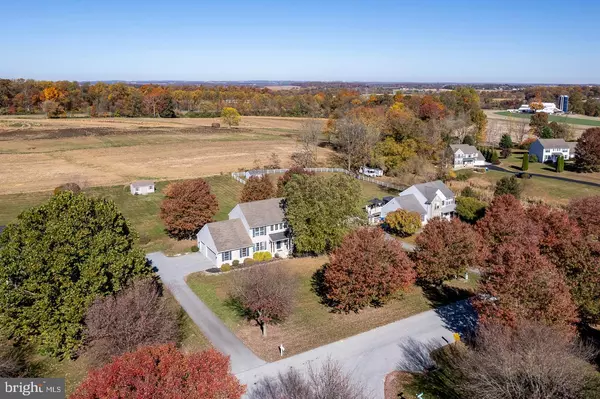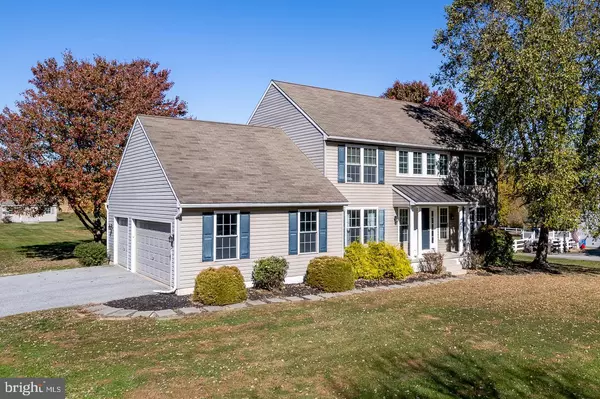For more information regarding the value of a property, please contact us for a free consultation.
Key Details
Sold Price $510,000
Property Type Single Family Home
Sub Type Detached
Listing Status Sold
Purchase Type For Sale
Square Footage 2,302 sqft
Price per Sqft $221
Subdivision Country Meadows
MLS Listing ID PACT2085496
Sold Date 01/06/25
Style Colonial
Bedrooms 4
Full Baths 2
Half Baths 2
HOA Y/N N
Abv Grd Liv Area 2,302
Originating Board BRIGHT
Year Built 2001
Annual Tax Amount $7,126
Tax Year 2024
Lot Size 1.000 Acres
Acres 1.0
Lot Dimensions 0.00 x 0.00
Property Description
Welcome to this exquisite two-story colonial nestled in the desirable Country Meadows community, situated on a spacious 1-acre lot that backs up to serene farmland. As you enter through the inviting entrance hall, you'll find the formal Living Room and Dining Room, creating ideal spaces for entertaining guests. The heart of this home is exquisite with the full eat-in kitchen which boasts stunning granite countertops, a stylish tile backsplash, and modern stainless steel appliances, complemented by luxury vinyl plank flooring with atrium door leading you to a generous 16 x 28 deck, perfect for outdoor gatherings. The kitchen area also opens to the Family Room and features four foot bump out with triple windows that flood the space with natural light, along with a cozy gas fireplace and elegant wainscoting. On the second floor, the primary bedroom suite is generously sized and includes a walk-in closet, ceiling fan, and tray ceilings for added elegance. It's luxurious four-piece en-suite bathroom provides a private retreat. Three additional bedrooms with ample closets are conveniently served by a hall bath. Guest bedroom with direct access to the hall bath. Fully finished basement that includes a beautiful wet bar with wine refrigerator and a convenient powder room. The property is enhanced by mature landscaping and fine specimen plantings, adding to its charm. 3 car garage. A 10x12 shed in the rear yard offers additional storage space for all your gardening and outdoor needs. This charming community provides easy access to Route 1 and Route 272, making commuting north and south a breeze. Don't miss the opportunity to make this beautiful home your own!
Location
State PA
County Chester
Area East Nottingham Twp (10369)
Zoning RESID
Rooms
Other Rooms Living Room, Dining Room, Primary Bedroom, Bedroom 2, Bedroom 3, Kitchen, Family Room, Bedroom 1, Other, Recreation Room
Basement Fully Finished
Interior
Interior Features Primary Bath(s), Kitchen - Island, Butlers Pantry, Kitchen - Eat-In
Hot Water Electric
Heating Forced Air
Cooling Central A/C
Flooring Fully Carpeted, Vinyl
Equipment Oven - Self Cleaning, Dishwasher
Appliance Oven - Self Cleaning, Dishwasher
Heat Source Natural Gas
Laundry Main Floor
Exterior
Exterior Feature Porch(es)
Parking Features Garage - Front Entry
Garage Spaces 2.0
Water Access N
Roof Type Shingle
Accessibility None
Porch Porch(es)
Attached Garage 2
Total Parking Spaces 2
Garage Y
Building
Lot Description Level
Story 2
Foundation Brick/Mortar
Sewer On Site Septic
Water Well
Architectural Style Colonial
Level or Stories 2
Additional Building Above Grade, Below Grade
Structure Type Dry Wall
New Construction N
Schools
High Schools Oxford Area
School District Oxford Area
Others
Senior Community No
Tax ID 69-5-0110
Ownership Fee Simple
SqFt Source Assessor
Acceptable Financing Conventional, VA, FHA 203(b)
Listing Terms Conventional, VA, FHA 203(b)
Financing Conventional,VA,FHA 203(b)
Special Listing Condition Standard
Read Less Info
Want to know what your home might be worth? Contact us for a FREE valuation!

Our team is ready to help you sell your home for the highest possible price ASAP

Bought with Angela C Niven • BHHS Fox & Roach-Chadds Ford



