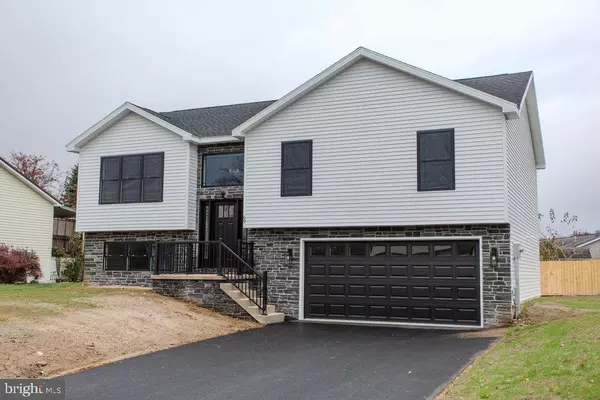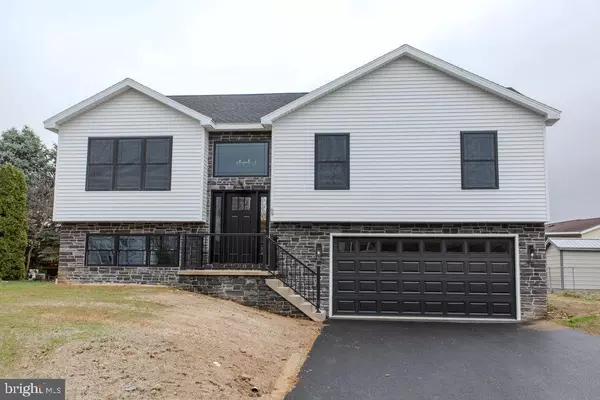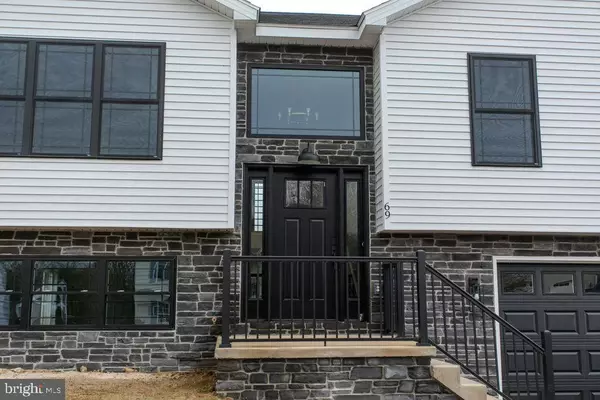For more information regarding the value of a property, please contact us for a free consultation.
Key Details
Sold Price $315,000
Property Type Single Family Home
Sub Type Detached
Listing Status Sold
Purchase Type For Sale
Square Footage 1,800 sqft
Price per Sqft $175
Subdivision Apple Hill
MLS Listing ID PAFL2022840
Sold Date 12/30/24
Style Bi-level
Bedrooms 3
Full Baths 2
Half Baths 1
HOA Y/N N
Abv Grd Liv Area 1,800
Originating Board BRIGHT
Year Built 2024
Annual Tax Amount $146
Tax Year 2022
Lot Size 8,276 Sqft
Acres 0.19
Property Description
BRAND NEW....ARE YOU THIS NEW HOME'S OWNER?! This lovely home hosts a desirable open layout in the main living space. NOW FINISHED ,the Kitchen boasts beautiful light stained cabinetry with mostly white quartz countertops, tile backsplash, sleek black appliances and an oversized island. Other highlights of the upstairs include a gorgeous gas and stone vaneer fireplace in the family room and a wonderful main suite complete with a walk-in closet and oversized bathroom. Also, on the upstairs, 2 secondary bedrooms and an additional full bath. On the lower level, adjacent the garage is a half bath, laundry/ mud room, and a LARGE bonus living room. Enjoy mountain sunrise views from the upper level deck to the back and sunset views from the front stoop or through the large windows. She's a beaut! Schedule your showing and make an offer today!
Location
State PA
County Franklin
Area Southampton Twp (14521)
Zoning RESIDENTIAL
Rooms
Basement Poured Concrete
Main Level Bedrooms 3
Interior
Interior Features Floor Plan - Open, Family Room Off Kitchen
Hot Water Electric
Heating Forced Air
Cooling Central A/C
Fireplaces Number 1
Fireplaces Type Stone, Mantel(s), Gas/Propane
Equipment Built-In Microwave, Dishwasher, Disposal, Oven/Range - Electric, Refrigerator, Water Heater
Fireplace Y
Appliance Built-In Microwave, Dishwasher, Disposal, Oven/Range - Electric, Refrigerator, Water Heater
Heat Source Electric
Laundry Lower Floor
Exterior
Exterior Feature Deck(s)
Parking Features Garage - Front Entry, Basement Garage, Inside Access
Garage Spaces 2.0
Fence Partially, Privacy
Utilities Available Natural Gas Available, Sewer Available, Water Available
Water Access N
Roof Type Architectural Shingle
Accessibility None
Porch Deck(s)
Attached Garage 2
Total Parking Spaces 2
Garage Y
Building
Story 2
Foundation Block
Sewer Public Hook/Up Avail
Water Public Hook-up Available
Architectural Style Bi-level
Level or Stories 2
Additional Building Above Grade
New Construction Y
Schools
School District Shippensburg Area
Others
Senior Community No
Tax ID 21-0N17.-200.-000000
Ownership Fee Simple
SqFt Source Assessor
Special Listing Condition Standard
Read Less Info
Want to know what your home might be worth? Contact us for a FREE valuation!

Our team is ready to help you sell your home for the highest possible price ASAP

Bought with Kira Cramer • Iron Valley Real Estate of Central PA



