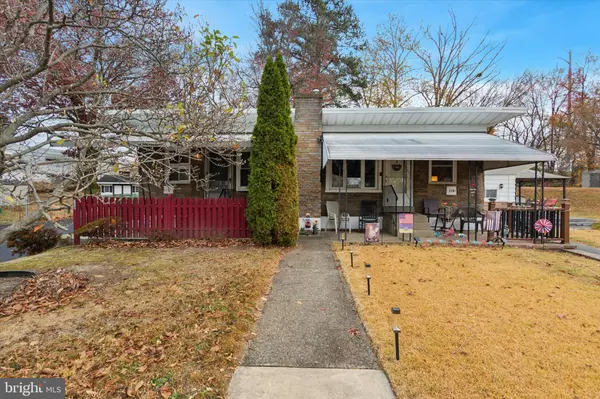For more information regarding the value of a property, please contact us for a free consultation.
Key Details
Sold Price $177,777
Property Type Single Family Home
Sub Type Twin/Semi-Detached
Listing Status Sold
Purchase Type For Sale
Square Footage 840 sqft
Price per Sqft $211
Subdivision Milmont Park
MLS Listing ID PADE2080000
Sold Date 12/26/24
Style Contemporary,Mid-Century Modern,Traditional,Transitional
Bedrooms 2
Full Baths 1
HOA Y/N N
Abv Grd Liv Area 840
Originating Board BRIGHT
Year Built 1958
Annual Tax Amount $4,487
Tax Year 2023
Lot Size 6,534 Sqft
Acres 0.15
Lot Dimensions 36.20 x 170.43
Property Description
Welcome home to 112 Morris Avenue, a beautiful twin home in the sought after Milmont Park neighborhood. This charming 2-bedroom, 1-bathroom ranch is located in the award-winning Ridley School District. This home is perfectly located at the end of a cul-de-sac in Ridley Township. The full basement features a poured concrete foundation w/outside exit. It is close to shopping and major highways, with easy access to main roads, 476 Blue Rt, I-95, 10-minute drive to Philly airport. Less than 1 mile to SEPTA train. 5 minutes to Public Library. 2 minutes to Elementary school. Restaurants in the area are Panda Chinese, Applebees, Ridley House, BrickHaus, Luca's Cucina, Nifty Fifty's and many more! Supermarkets nearby are Aldi, Acme, Lidl and Grocery Outlet. This is a great price for a Ridley Twin! Perfect for first time buyers or to "down size" into, with first floor stackable washer and dryer included in the sale. The full basement has great potential with space for a family room & storage area and a walk-up door to the yard!
Location
State PA
County Delaware
Area Ridley Twp (10438)
Zoning R-10
Rooms
Basement Full, Walkout Stairs, Unfinished
Main Level Bedrooms 2
Interior
Interior Features Attic, Ceiling Fan(s)
Hot Water Natural Gas
Heating Forced Air
Cooling Wall Unit
Flooring Fully Carpeted
Fireplace N
Window Features Replacement
Heat Source Natural Gas
Laundry Basement, Main Floor, Hookup
Exterior
Exterior Feature Deck(s)
Parking Features Garage - Front Entry
Garage Spaces 3.0
Water Access N
Accessibility None
Porch Deck(s)
Total Parking Spaces 3
Garage Y
Building
Lot Description Cul-de-sac
Story 1
Foundation Concrete Perimeter
Sewer Public Sewer
Water Public
Architectural Style Contemporary, Mid-Century Modern, Traditional, Transitional
Level or Stories 1
Additional Building Above Grade, Below Grade
New Construction N
Schools
Middle Schools Ridley
High Schools Ridley
School District Ridley
Others
Senior Community No
Tax ID 38-02-01492-00
Ownership Fee Simple
SqFt Source Assessor
Acceptable Financing Conventional, Cash
Listing Terms Conventional, Cash
Financing Conventional,Cash
Special Listing Condition Standard
Read Less Info
Want to know what your home might be worth? Contact us for a FREE valuation!

Our team is ready to help you sell your home for the highest possible price ASAP

Bought with James P Rice • Real of Pennsylvania



