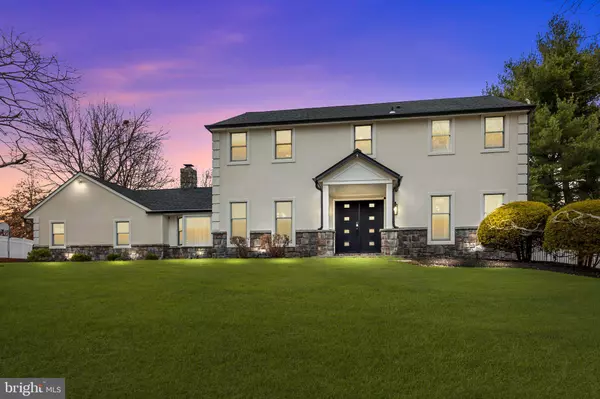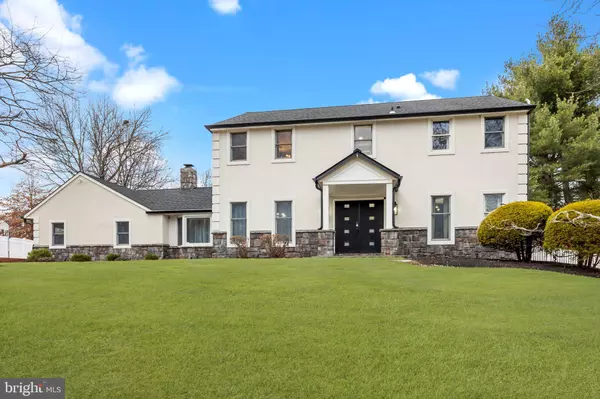For more information regarding the value of a property, please contact us for a free consultation.
Key Details
Sold Price $981,000
Property Type Single Family Home
Sub Type Detached
Listing Status Sold
Purchase Type For Sale
Square Footage 3,880 sqft
Price per Sqft $252
Subdivision Centennial Village
MLS Listing ID PABU2084218
Sold Date 12/27/24
Style Colonial
Bedrooms 4
Full Baths 2
Half Baths 1
HOA Y/N N
Abv Grd Liv Area 2,880
Originating Board BRIGHT
Year Built 1979
Annual Tax Amount $13,262
Tax Year 2024
Lot Size 0.409 Acres
Acres 0.41
Property Description
Showings start on Saturday at 11am at Open House.
This exceptional residence at 1066 Independence Drive epitomizes elegance and comfort, set within the prestigious CENTENNIAL VILLAGE neighborhood and the highly regarded Pennsbury School District. With over $200,000 dedicated to recent enhancements and adorned with fresh, neutral hues, this home reflects a meticulous attention to detail, ensuring ease of living for years to come.
Upon entering, one is immediately struck by the exquisite tiled flooring that graces the first levels complemented by modern kitchen with an oversized island. The thoughtfully designed gourmet kitchen and family room addition serve as the heart of the home, featuring sliding doors and windows that invite an abundance of natural light.
For those who relish culinary pursuits and entertaining, the gourmet kitchen is truly remarkable. It boasts custom modern cabinetry, an oversized quartz island, elegant tile backsplash, and top-of-the-line appliances. Sliding doors gracefully open to a magnificent patio, seamlessly blending indoor and outdoor spaces for entertaining or tranquil enjoyment of the picturesque backyard.
Completing the main level is a tastefully appointed powder room. Ascending to the second floor, one will find four well-proportioned bedrooms, alongside two full baths. Owner converted 2 bedrooms into one but it can be converted back to four bedrooms.
The backyard is perfect for entertaining with a pool and a built-in kitchen with a covered dining area.
For those seeking additional recreational space, the finished basement extends 1000 sq. ft. and encompasses a versatile recreation room and a utility room. Next to the garage is a separate exercise room overlooking the backyard.
Noteworthy updates include a roof replacement (2021), basement remodel (2022), renovation of all baths (2021), new stucco, James Hardie siding, doors throughout the house.
Conveniently situated within a short bike ride or walk to elementary and middle schools, as well as the Lower Makefield Recreation Center—which features multiple pools, playgrounds, and sports facilities—this home is also in proximity to quaint downtown Yardley and Newtown, with their delightful shopping and dining options, including a brand-new Wegmans. Commuters will appreciate the ease of access to Philadelphia, New York City, and Princeton via I-295, the PA Turnpike, Route 1, and local train services.
Do not miss this unparalleled opportunity to embrace the quintessential Bucks County lifestyle.
All furniture at the open is available for sale. All initial showings will be at the open house this saturday.
Location
State PA
County Bucks
Area Lower Makefield Twp (10120)
Zoning R2
Rooms
Basement Full
Interior
Hot Water Electric
Heating Central
Cooling Central A/C
Fireplaces Number 1
Fireplace Y
Heat Source Electric
Exterior
Parking Features Garage - Side Entry
Garage Spaces 6.0
Water Access N
Accessibility None
Attached Garage 6
Total Parking Spaces 6
Garage Y
Building
Story 2
Foundation Other
Sewer Public Sewer
Water Public
Architectural Style Colonial
Level or Stories 2
Additional Building Above Grade, Below Grade
New Construction N
Schools
Elementary Schools Edgewood
Middle Schools Charles H Boehm
High Schools Pennsbury
School District Pennsbury
Others
Senior Community No
Tax ID 20-057-109
Ownership Fee Simple
SqFt Source Assessor
Special Listing Condition Standard
Read Less Info
Want to know what your home might be worth? Contact us for a FREE valuation!

Our team is ready to help you sell your home for the highest possible price ASAP

Bought with Manuel A Adames • Opus Elite Real Estate



