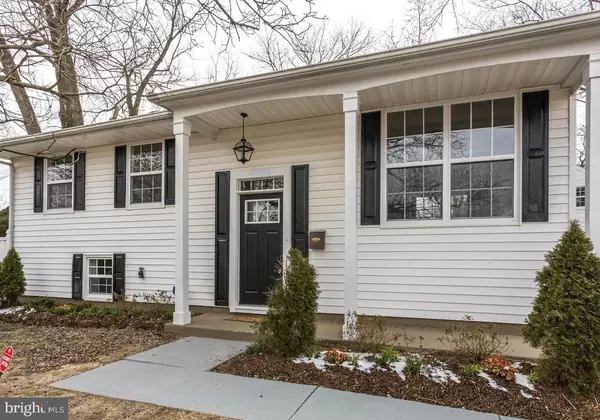For more information regarding the value of a property, please contact us for a free consultation.
Key Details
Sold Price $390,000
Property Type Single Family Home
Sub Type Detached
Listing Status Sold
Purchase Type For Sale
Square Footage 1,809 sqft
Price per Sqft $215
Subdivision Suburbia
MLS Listing ID MDAA2100136
Sold Date 12/27/24
Style Split Foyer
Bedrooms 3
Full Baths 2
HOA Y/N N
Abv Grd Liv Area 999
Originating Board BRIGHT
Year Built 1962
Annual Tax Amount $3,977
Tax Year 2024
Lot Size 9,656 Sqft
Acres 0.22
Property Description
Amazing split level with oversized garage, long driveway and fully fenced yard on quiet cul de sac waits for new owners! New roof within the past couple years including underlayment on both the house and garage, 1 year old deck. Chimney, flashing and gutters in past couple years. water heater in the past four years.
This one is not to be missed!
Location
State MD
County Anne Arundel
Zoning R5
Rooms
Basement Outside Entrance, Connecting Stairway, Rear Entrance, Sump Pump, Combination, Fully Finished
Main Level Bedrooms 2
Interior
Interior Features Kitchen - Country, Kitchen - Island, Chair Railings, Crown Moldings, Upgraded Countertops, Wainscotting, Wood Floors, Recessed Lighting, Floor Plan - Traditional
Hot Water Natural Gas
Heating Forced Air
Cooling Ceiling Fan(s), Central A/C
Equipment Washer/Dryer Hookups Only, Dishwasher, Disposal, Icemaker, Microwave, Oven/Range - Gas, Water Dispenser
Fireplace N
Window Features Double Pane,Insulated,Vinyl Clad
Appliance Washer/Dryer Hookups Only, Dishwasher, Disposal, Icemaker, Microwave, Oven/Range - Gas, Water Dispenser
Heat Source Natural Gas
Exterior
Exterior Feature Deck(s), Porch(es)
Parking Features Other
Garage Spaces 2.0
Fence Rear
Water Access N
View Garden/Lawn
Roof Type Asphalt
Accessibility None
Porch Deck(s), Porch(es)
Total Parking Spaces 2
Garage Y
Building
Lot Description Backs - Open Common Area, Cul-de-sac, Trees/Wooded
Story 2
Foundation Brick/Mortar
Sewer Public Sewer
Water Public
Architectural Style Split Foyer
Level or Stories 2
Additional Building Above Grade, Below Grade
Structure Type 9'+ Ceilings,Dry Wall
New Construction N
Schools
High Schools Glen Burnie
School District Anne Arundel County Public Schools
Others
Pets Allowed Y
Senior Community No
Tax ID 020576510036200
Ownership Fee Simple
SqFt Source Assessor
Special Listing Condition Standard
Pets Allowed No Pet Restrictions
Read Less Info
Want to know what your home might be worth? Contact us for a FREE valuation!

Our team is ready to help you sell your home for the highest possible price ASAP

Bought with Elizabeth Parrott • Douglas Realty LLC

