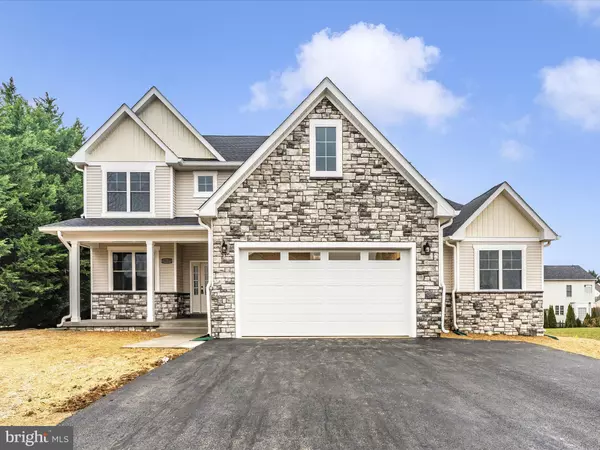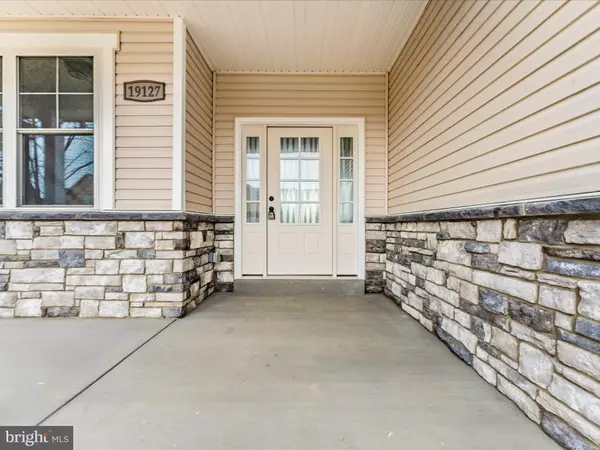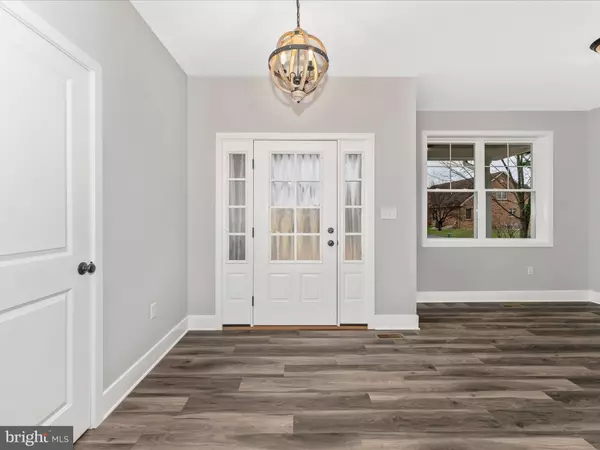For more information regarding the value of a property, please contact us for a free consultation.
Key Details
Sold Price $549,900
Property Type Single Family Home
Sub Type Detached
Listing Status Sold
Purchase Type For Sale
Square Footage 2,276 sqft
Price per Sqft $241
Subdivision Maple Valley Estates
MLS Listing ID MDWA2023492
Sold Date 12/20/24
Style Contemporary
Bedrooms 4
Full Baths 3
Half Baths 1
HOA Y/N N
Abv Grd Liv Area 2,276
Originating Board BRIGHT
Year Built 2024
Annual Tax Amount $723
Tax Year 2024
Lot Size 0.254 Acres
Acres 0.25
Property Description
$5,000.00 Buyer Credit with use of preferred lender!! Quality New Construction ready for November Delivery! You will not want to miss this spacious new home in popular Maple Valley Estates. This gorgeous new build comes equipped with the modern amenities today's buyers expect-a stainless appliance package, kitchen island, quartz counters, subway tile backsplash, luxury vinyl plank flooring, primary bath soaking tub, separate tiled shower, water closet, double vanities, spacious closets and a basement for future expansion. Entertaining is a breeze with the open concept layout of the main level. Relax on the covered front porch, or unwind by the fireplace in the family room. This home even has a first-floor primary suite! No HOA, close to all shopping and interstates. Call today for more information. ** Photos show buyer selected options at additional charge **
*Builder will finish basement for additional cost
Location
State MD
County Washington
Zoning RS
Rooms
Other Rooms Dining Room, Primary Bedroom, Bedroom 2, Bedroom 3, Bedroom 4, Kitchen, Family Room, Bathroom 1, Bathroom 2, Bathroom 3, Half Bath
Basement Poured Concrete
Main Level Bedrooms 1
Interior
Hot Water Electric
Heating Forced Air
Cooling Central A/C
Flooring Carpet, Luxury Vinyl Plank
Fireplaces Number 1
Furnishings No
Fireplace Y
Heat Source Electric
Exterior
Parking Features Garage - Front Entry, Oversized
Garage Spaces 4.0
Utilities Available Electric Available
Water Access N
Roof Type Architectural Shingle
Accessibility None
Attached Garage 2
Total Parking Spaces 4
Garage Y
Building
Story 3
Foundation Permanent
Sewer Public Sewer
Water Public
Architectural Style Contemporary
Level or Stories 3
Additional Building Above Grade, Below Grade
New Construction Y
Schools
Elementary Schools Paramount
Middle Schools Northern
High Schools North Hagerstown
School District Washington County Public Schools
Others
Pets Allowed Y
Senior Community No
Tax ID 2227037100
Ownership Fee Simple
SqFt Source Assessor
Acceptable Financing Cash, Conventional, FHA, VA
Listing Terms Cash, Conventional, FHA, VA
Financing Cash,Conventional,FHA,VA
Special Listing Condition Standard
Pets Allowed Cats OK, Dogs OK
Read Less Info
Want to know what your home might be worth? Contact us for a FREE valuation!

Our team is ready to help you sell your home for the highest possible price ASAP

Bought with Susan L Souder • Northrop Realty
GET MORE INFORMATION




