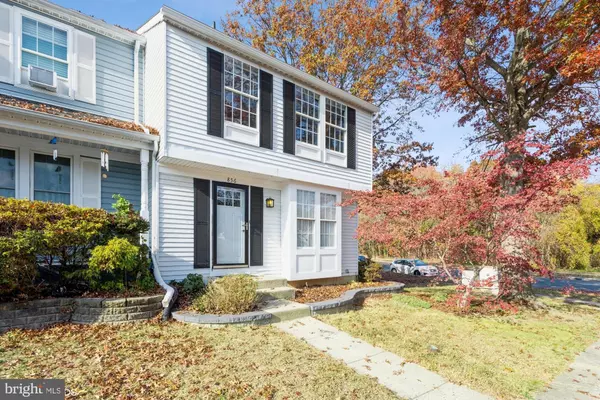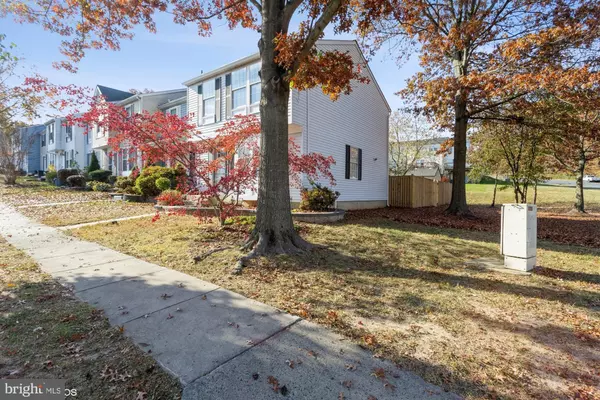For more information regarding the value of a property, please contact us for a free consultation.
Key Details
Sold Price $236,000
Property Type Townhouse
Sub Type End of Row/Townhouse
Listing Status Sold
Purchase Type For Sale
Square Footage 1,560 sqft
Price per Sqft $151
Subdivision Woodbridge Center
MLS Listing ID MDHR2037534
Sold Date 12/18/24
Style Traditional
Bedrooms 3
Full Baths 2
HOA Fees $86/qua
HOA Y/N Y
Abv Grd Liv Area 1,160
Originating Board BRIGHT
Year Built 1988
Annual Tax Amount $1,597
Tax Year 2024
Lot Size 2,375 Sqft
Acres 0.05
Property Description
One of the larger end of group townhomes in Woodbridge Center. It definitely shows pride of ownership that is loaded with upgrades. On the outside you will find a new 6ft wooden stockade fence with new 7 x 6 shed and also brand new retaining stone wall across the front. Enjoy the privacy on your deck behind the new privacy fencing. with just 2 steps down to the level backyard. The roof is only 1 year old with new gutters and gutter guards. As you enter thru the front door you can't help but notice how clean and well kept it is maintained. As you enter the kitchen you will see all stainless appliances with pull out pot drawers in the cabinets. Step out onto you deck thru the newer sliding glass door. When you go upstairs, you can not help but notice the new carpet and that the upstairs was recently repainted and upgrades in the hall full bath. The lower level family room was just remodeled with upgraded laminate flooring and fresh paint. Enjoy the convenience of the lower level bath with shower. It also includes a walk up exit to the outside. Community includes swimming pool, club house and tennis courts. Close to shopping, Edgewood area of APG, less than 2 miles to I95 and the MARC/AMTRAK station.
Location
State MD
County Harford
Zoning R3
Direction East
Rooms
Other Rooms Living Room, Primary Bedroom, Bedroom 2, Bedroom 3, Kitchen, Family Room, Bathroom 1, Bathroom 2
Basement Outside Entrance, Poured Concrete, Sump Pump, Walkout Stairs
Interior
Interior Features Carpet, Ceiling Fan(s), Combination Kitchen/Dining, Floor Plan - Traditional
Hot Water Electric
Heating Heat Pump(s)
Cooling Central A/C, Ceiling Fan(s)
Flooring Carpet, Concrete, Luxury Vinyl Tile, Vinyl
Equipment Stainless Steel Appliances, Built-In Microwave, Dishwasher, Disposal, Dryer - Electric, Exhaust Fan, Icemaker, Oven/Range - Electric, Refrigerator, Washer, Water Heater
Furnishings Partially
Fireplace N
Appliance Stainless Steel Appliances, Built-In Microwave, Dishwasher, Disposal, Dryer - Electric, Exhaust Fan, Icemaker, Oven/Range - Electric, Refrigerator, Washer, Water Heater
Heat Source Electric
Laundry Basement
Exterior
Exterior Feature Deck(s)
Garage Spaces 2.0
Fence Board, Privacy, Rear, Wood
Amenities Available Club House, Pool - Outdoor, Tot Lots/Playground
Water Access N
Roof Type Asphalt
Street Surface Black Top
Accessibility None
Porch Deck(s)
Total Parking Spaces 2
Garage N
Building
Lot Description Corner
Story 3
Foundation Permanent, Concrete Perimeter
Sewer Public Sewer
Water Public
Architectural Style Traditional
Level or Stories 3
Additional Building Above Grade, Below Grade
Structure Type Dry Wall
New Construction N
Schools
School District Harford County Public Schools
Others
Pets Allowed Y
HOA Fee Include Common Area Maintenance,Trash
Senior Community No
Tax ID 1301202294
Ownership Fee Simple
SqFt Source Assessor
Acceptable Financing Cash, Conventional, FHA, VA
Horse Property N
Listing Terms Cash, Conventional, FHA, VA
Financing Cash,Conventional,FHA,VA
Special Listing Condition Standard
Pets Allowed No Pet Restrictions
Read Less Info
Want to know what your home might be worth? Contact us for a FREE valuation!

Our team is ready to help you sell your home for the highest possible price ASAP

Bought with Michelle Lafalaise • VYBE Realty



