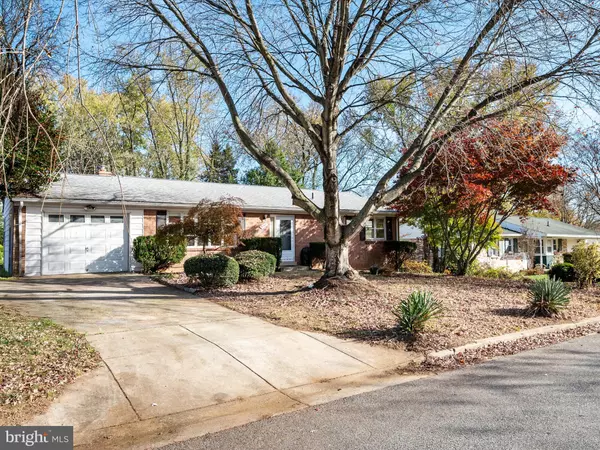For more information regarding the value of a property, please contact us for a free consultation.
Key Details
Sold Price $390,000
Property Type Single Family Home
Sub Type Detached
Listing Status Sold
Purchase Type For Sale
Square Footage 1,260 sqft
Price per Sqft $309
Subdivision Brooke Jane Manor
MLS Listing ID MDPG2128460
Sold Date 12/16/24
Style Ranch/Rambler
Bedrooms 3
Full Baths 3
HOA Y/N N
Abv Grd Liv Area 1,260
Originating Board BRIGHT
Year Built 1965
Annual Tax Amount $4,916
Tax Year 2024
Lot Size 10,320 Sqft
Acres 0.24
Property Description
This estate sale, offered in as-is condition, presents an exciting opportunity for buyers looking to build equity and add their personal touch. This home is in good condition, but still needs some work to bring it up to speed. This two-level brick rancher with an attached garage has been lovingly maintained by the same family since it was built. Original wood floors extend throughout the main level, including all three bedrooms, preserving the home's classic charm. The kitchen features some modern upgrades, including newer cabinetry, a stainless steel dishwasher, and microwave. The walk-out basement offers additional living space with a large rec room, a wood-burning fireplace, a full bathroom, a dedicated laundry room, and a bonus room that could easily be converted into a fourth bedroom. Ample storage solutions throughout the home ensure functionality. Step outside to enjoy the private deck (Needs repairs), perfect for entertaining, which overlooks a spacious backyard. Recent updates include an architectural shingle roof (date unknown) and a new HVAC system (2018). The water heater was replaced in 2010. This is a prime opportunity for anyone ready to invest some sweat equity and create their dream home. Located just a short drive from Washington, D.C., Andrews AFB, shopping centers, restaurants, and Cosca Regional Park, which offers a wide range of recreational activities such as tennis courts, sports fields, scenic trails, a lake, and more!
Location
State MD
County Prince Georges
Zoning RSF95
Rooms
Other Rooms Living Room, Kitchen, Recreation Room, Bonus Room
Basement Full, Partially Finished, Walkout Stairs
Main Level Bedrooms 3
Interior
Interior Features Attic, Bathroom - Soaking Tub, Ceiling Fan(s), Floor Plan - Traditional, Kitchen - Eat-In, Kitchen - Galley, Kitchen - Table Space, Wood Floors
Hot Water Natural Gas
Heating Forced Air
Cooling Central A/C, Ceiling Fan(s)
Flooring Wood, Vinyl
Fireplaces Number 1
Fireplaces Type Wood
Equipment Built-In Microwave, Dishwasher, Dryer, Oven/Range - Electric, Refrigerator, Washer, Water Heater
Fireplace Y
Appliance Built-In Microwave, Dishwasher, Dryer, Oven/Range - Electric, Refrigerator, Washer, Water Heater
Heat Source Natural Gas
Exterior
Parking Features Garage - Front Entry
Garage Spaces 1.0
Water Access N
Roof Type Architectural Shingle
Accessibility Level Entry - Main
Attached Garage 1
Total Parking Spaces 1
Garage Y
Building
Story 2
Foundation Slab
Sewer Public Sewer
Water Public
Architectural Style Ranch/Rambler
Level or Stories 2
Additional Building Above Grade, Below Grade
New Construction N
Schools
School District Prince George'S County Public Schools
Others
Senior Community No
Tax ID 17090987628
Ownership Fee Simple
SqFt Source Assessor
Special Listing Condition Standard
Read Less Info
Want to know what your home might be worth? Contact us for a FREE valuation!

Our team is ready to help you sell your home for the highest possible price ASAP

Bought with Anthony J. Corrao • Long & Foster Real Estate, Inc.



