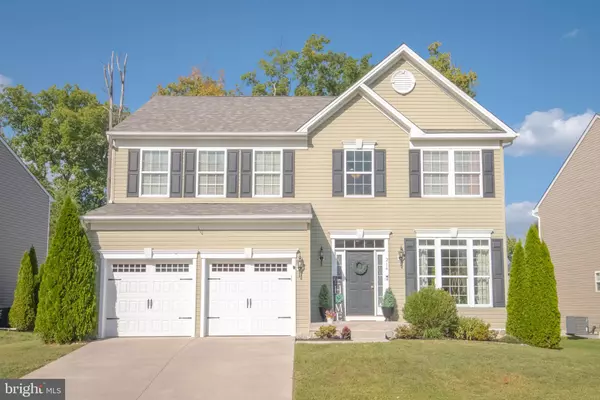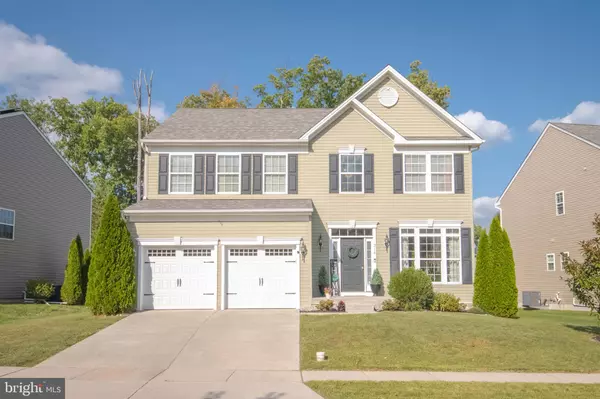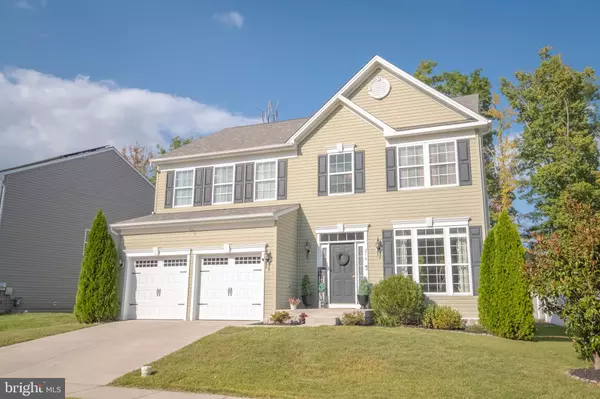For more information regarding the value of a property, please contact us for a free consultation.
Key Details
Sold Price $515,000
Property Type Single Family Home
Sub Type Detached
Listing Status Sold
Purchase Type For Sale
Square Footage 3,410 sqft
Price per Sqft $151
Subdivision Charlestown Crossing
MLS Listing ID MDCC2014314
Sold Date 12/12/24
Style Colonial
Bedrooms 4
Full Baths 2
Half Baths 1
HOA Fees $66/mo
HOA Y/N Y
Abv Grd Liv Area 2,600
Originating Board BRIGHT
Year Built 2016
Annual Tax Amount $4,171
Tax Year 2024
Lot Size 7,579 Sqft
Acres 0.17
Property Description
Welcome to 214 Stewart Road, built in 2016, featuring 4 spacious bedrooms, 2.5 bathrooms, and nestled in a peaceful community. This home offers modern comforts with an open-concept layout, perfect for entertaining. The bright and airy kitchen includes stainless steel appliances, granite countertops, and an island for additional seating. Enjoy the cozy family room, complete with a gas fireplace, perfect for relaxing with loved ones on chilly evenings. Have peace of mind with a fully equipped sprinkler system.
The primary suite boasts a large walk-in closet and an en-suite bathroom with a dual vanity and soaking tub, ideal for unwinding after a long day. Three additional bedrooms provide ample space for family, guests, or a home office.
The property also includes a 2-car garage, offering plenty of storage and convenience. Step outside to a generously sized backyard, perfect for outdoor activities or simply enjoying nature in a serene setting. Conveniently located close to parks, shopping, and easy access to major highways, this home offers both tranquility and convenience.
Don't miss the chance to make this beautiful property your forever home!
Location
State MD
County Cecil
Zoning ST
Rooms
Other Rooms Living Room, Dining Room, Primary Bedroom, Bedroom 2, Bedroom 3, Bedroom 4, Kitchen, Family Room, Foyer, Recreation Room, Storage Room, Utility Room, Bathroom 2, Primary Bathroom, Half Bath
Basement Daylight, Partial, Fully Finished, Heated, Improved, Interior Access, Outside Entrance, Rear Entrance, Rough Bath Plumb, Sump Pump, Walkout Stairs, Windows
Interior
Interior Features Attic, Carpet, Ceiling Fan(s), Family Room Off Kitchen, Formal/Separate Dining Room, Kitchen - Eat-In, Kitchen - Island, Kitchen - Table Space, Pantry, Primary Bath(s), Recessed Lighting, Bathroom - Soaking Tub, Upgraded Countertops, Walk-in Closet(s), Wood Floors, Sprinkler System
Hot Water Electric
Heating Forced Air
Cooling Central A/C
Flooring Carpet, Ceramic Tile, Hardwood
Fireplaces Number 1
Fireplaces Type Gas/Propane, Fireplace - Glass Doors, Mantel(s)
Equipment Dishwasher, Built-In Microwave, Disposal, Oven/Range - Electric, Refrigerator, Stainless Steel Appliances, Water Heater
Fireplace Y
Window Features Double Pane,Screens,Sliding,Vinyl Clad
Appliance Dishwasher, Built-In Microwave, Disposal, Oven/Range - Electric, Refrigerator, Stainless Steel Appliances, Water Heater
Heat Source Propane - Owned
Laundry Upper Floor
Exterior
Exterior Feature Patio(s)
Parking Features Garage - Front Entry, Garage Door Opener
Garage Spaces 2.0
Utilities Available Under Ground
Water Access N
View Trees/Woods
Roof Type Asphalt
Accessibility None
Porch Patio(s)
Attached Garage 2
Total Parking Spaces 2
Garage Y
Building
Story 3
Foundation Concrete Perimeter
Sewer Public Sewer
Water Public
Architectural Style Colonial
Level or Stories 3
Additional Building Above Grade, Below Grade
Structure Type 2 Story Ceilings,Dry Wall
New Construction N
Schools
Elementary Schools Charlestown
Middle Schools Perryville
High Schools Perryville
School District Cecil County Public Schools
Others
HOA Fee Include Common Area Maintenance,Management,Trash
Senior Community No
Tax ID 0805138300
Ownership Fee Simple
SqFt Source Assessor
Acceptable Financing Cash, Conventional, FHA, VA
Horse Property N
Listing Terms Cash, Conventional, FHA, VA
Financing Cash,Conventional,FHA,VA
Special Listing Condition Standard
Read Less Info
Want to know what your home might be worth? Contact us for a FREE valuation!

Our team is ready to help you sell your home for the highest possible price ASAP

Bought with Darlene R. Morton • Maverick Realty, LLC



