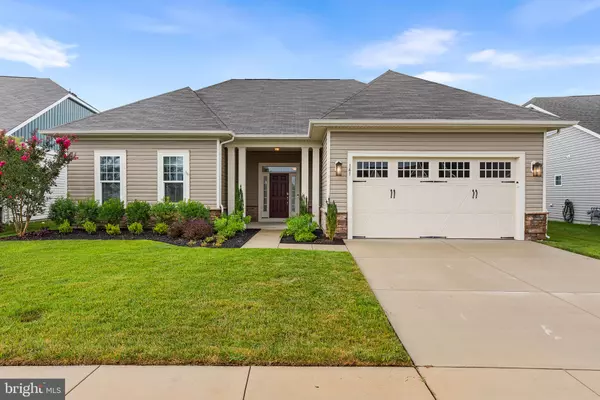For more information regarding the value of a property, please contact us for a free consultation.
Key Details
Sold Price $419,000
Property Type Single Family Home
Sub Type Detached
Listing Status Sold
Purchase Type For Sale
Square Footage 1,999 sqft
Price per Sqft $209
Subdivision Heritage Shores
MLS Listing ID DESU2067884
Sold Date 12/12/24
Style Craftsman
Bedrooms 3
Full Baths 2
HOA Fees $305/mo
HOA Y/N Y
Abv Grd Liv Area 1,999
Originating Board BRIGHT
Year Built 2016
Annual Tax Amount $5,183
Tax Year 2024
Lot Dimensions 56.00 x 125.00
Property Description
Showings still permitted. Price Improvement!!! Don't miss out on this stunning home in a highly desirable award winning 55+ Heritage Shores community. Truly unique with a premium lot overlooking the pond and fairway, it features a study which opts as the 3rd guest bedroom and is filled with natural light and a spacious 16x18 multi-season room upgraded with a new hot tub, offering picturesque water views from every corner of the house. Additional custom patio hardscaping expands the use of your outdoor living space! The owner have meticulously updated the home! With hardwood floors and an open floor plan, entertaining and single floor living is a breeze. Across the pond lies the 2nd hole of the golf course, providing a scenic backdrop. The kitchen is equipped with granite countertops, stainless steel appliances, and a generous cooking area. The spacious primary suite boasts a tray ceiling and an oversized bathroom. This home is brimming with features and upgrades. Heritage Shores, offering a wealth of amenities such as two restaurants, an 18-hole golf course, a putting green, a 28,000 sq ft clubhouse, billiards and card rooms, a fitness center, a library/computer center, an indoor heated saltwater pool with lap lanes, an outdoor saltwater pool, tennis and pickleball courts, and the delightful Sip, Eat and Play “Sugar Beet.” This is a must-see home in a community where you'll love to spend your time!
Location
State DE
County Sussex
Area Northwest Fork Hundred (31012)
Zoning RESIDENTIAL
Rooms
Other Rooms Living Room, Dining Room, Primary Bedroom, Bedroom 2, Kitchen, Foyer, Study, Sun/Florida Room, Laundry, Primary Bathroom, Full Bath
Main Level Bedrooms 3
Interior
Interior Features Attic, Kitchen - Island, Pantry, Kitchen - Eat-In
Hot Water Electric
Heating Heat Pump - Gas BackUp
Cooling Central A/C
Flooring Carpet, Hardwood
Fireplaces Number 1
Equipment Dishwasher, Disposal, Icemaker, Refrigerator, Oven/Range - Gas, Oven - Self Cleaning, Built-In Microwave, Oven - Single
Fireplace Y
Appliance Dishwasher, Disposal, Icemaker, Refrigerator, Oven/Range - Gas, Oven - Self Cleaning, Built-In Microwave, Oven - Single
Heat Source Natural Gas
Laundry Main Floor
Exterior
Exterior Feature Patio(s), Porch(es)
Parking Features Garage Door Opener, Inside Access, Garage - Front Entry, Built In
Garage Spaces 4.0
Amenities Available Retirement Community, Community Center, Elevator, Fitness Center, Golf Club, Swimming Pool, Pool - Outdoor, Putting Green, Tennis Courts
Water Access N
View Lake, Pond
Roof Type Architectural Shingle
Accessibility No Stairs
Porch Patio(s), Porch(es)
Attached Garage 2
Total Parking Spaces 4
Garage Y
Building
Lot Description Landscaping
Story 1
Foundation Slab
Sewer Public Sewer
Water Public
Architectural Style Craftsman
Level or Stories 1
Additional Building Above Grade, Below Grade
New Construction N
Schools
School District Woodbridge
Others
Senior Community Yes
Age Restriction 55
Tax ID 131-14.00-578.00
Ownership Fee Simple
SqFt Source Estimated
Acceptable Financing Cash, Conventional
Listing Terms Cash, Conventional
Financing Cash,Conventional
Special Listing Condition Standard
Read Less Info
Want to know what your home might be worth? Contact us for a FREE valuation!

Our team is ready to help you sell your home for the highest possible price ASAP

Bought with Lee Ann Wilkinson • Berkshire Hathaway HomeServices PenFed Realty
GET MORE INFORMATION




