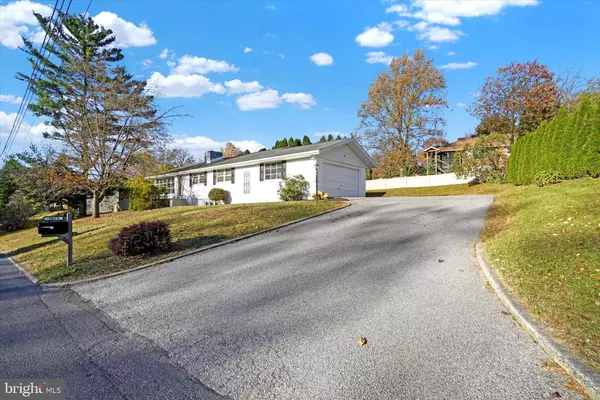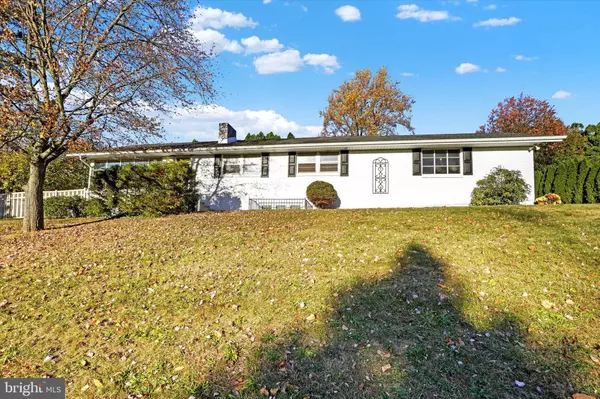For more information regarding the value of a property, please contact us for a free consultation.
Key Details
Sold Price $285,000
Property Type Single Family Home
Sub Type Detached
Listing Status Sold
Purchase Type For Sale
Square Footage 2,070 sqft
Price per Sqft $137
Subdivision Midland-Hollywood
MLS Listing ID PAYK2071370
Sold Date 12/06/24
Style Ranch/Rambler
Bedrooms 3
Full Baths 1
Half Baths 1
HOA Y/N N
Abv Grd Liv Area 1,380
Originating Board BRIGHT
Year Built 1958
Annual Tax Amount $4,045
Tax Year 2024
Lot Size 0.300 Acres
Acres 0.3
Property Description
Step into this delightful rancher, where every corner invites warmth and comfort. As you enter, the living room greets you with an abundance of natural light streaming in through a picturesque corner window—ideal for enjoying your morning coffee as the world awakens. Picture yourself cozying up by the fire on snowy nights, watching the snowflakes dance outside.
Down the hallway, you'll find three generously sized bedrooms. The primary bedroom offers ample space for relaxation, while the second and third bedrooms are perfect for family or guests. The spacious bathroom features a large tub-shower combo and dual vanity sinks, making morning routines a breeze.
The kitchen is designed for both functionality and gathering, providing plenty of room for meal prep and hosting family dinners. The expansive basement boasts a large rec room with fresh carpet, perfect for movie nights or playtime. Additionally, a substantial storage area ensures you have all the space you need for your belongings.
Step outside to the inviting three-season room, perfect for entertaining or enjoying crisp fall evenings. The fenced backyard is a safe haven for pets and a great space for outdoor fun.
Don't miss your chance to make this charming rancher your own. Schedule a visit today before it's gone!
Location
State PA
County York
Area Spring Garden Twp (15248)
Zoning RESIDENTIAL
Rooms
Other Rooms Living Room, Dining Room, Bedroom 2, Bedroom 3, Kitchen, Family Room, Bedroom 1
Basement Full, Sump Pump, Outside Entrance, Partially Finished
Main Level Bedrooms 3
Interior
Interior Features Kitchen - Eat-In, Formal/Separate Dining Room
Hot Water Electric
Heating Hot Water
Cooling Central A/C
Fireplaces Number 2
Fireplaces Type Wood
Equipment Cooktop, Built-In Range, Dishwasher, Oven - Single
Fireplace Y
Window Features Storm
Appliance Cooktop, Built-In Range, Dishwasher, Oven - Single
Heat Source Natural Gas
Exterior
Exterior Feature Screened
Parking Features Garage - Side Entry, Garage Door Opener
Garage Spaces 2.0
Utilities Available Electric Available, Natural Gas Available, Sewer Available, Water Available
Water Access N
View Street
Roof Type Shingle,Asphalt
Accessibility Level Entry - Main
Porch Screened
Attached Garage 2
Total Parking Spaces 2
Garage Y
Building
Lot Description Cleared, Sloping
Story 1
Foundation Block
Sewer Public Sewer
Water Public
Architectural Style Ranch/Rambler
Level or Stories 1
Additional Building Above Grade, Below Grade
New Construction N
Schools
High Schools York Suburban
School District York Suburban
Others
Pets Allowed N
Senior Community No
Tax ID 48-000-19-0018-00-00000
Ownership Fee Simple
SqFt Source Estimated
Security Features Smoke Detector
Acceptable Financing FHA, Conventional, VA, Cash
Listing Terms FHA, Conventional, VA, Cash
Financing FHA,Conventional,VA,Cash
Special Listing Condition Standard
Read Less Info
Want to know what your home might be worth? Contact us for a FREE valuation!

Our team is ready to help you sell your home for the highest possible price ASAP

Bought with Kettybel Velazquez-Diaz • Realty One Group Generations



