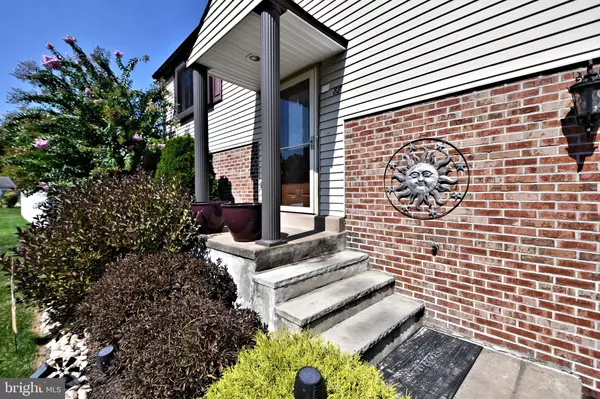For more information regarding the value of a property, please contact us for a free consultation.
Key Details
Sold Price $595,000
Property Type Single Family Home
Sub Type Detached
Listing Status Sold
Purchase Type For Sale
Square Footage 2,800 sqft
Price per Sqft $212
Subdivision Sycamore Ridge
MLS Listing ID PABU2078358
Sold Date 12/06/24
Style Split Level
Bedrooms 5
Full Baths 3
HOA Y/N N
Abv Grd Liv Area 2,800
Originating Board BRIGHT
Year Built 1983
Annual Tax Amount $7,309
Tax Year 2024
Lot Size 9,775 Sqft
Acres 0.22
Lot Dimensions 85.00 x
Property Description
Natural GAS in Levittown!!!! Stunning 5-Bedroom Home with Luxurious Outdoor Oasis. Welcome to this exquisite property, offering 2,800 square feet of meticulously maintained living space. This home boasts five spacious bedrooms and three full bathrooms, perfectly designed for comfort and convenience. The upper level is highlighted by a luxurious master suite, complete with a private TimberTech balcony that overlooks your very own backyard oasis. This level also includes an additional bedroom with a full hallway bath, a beautifully updated kitchen with access to another TimberTech balcony, a dining room featuring a wet bar, and a generously sized living room perfect for entertaining. The lower level features three additional bedrooms and a full bathroom, offering plenty of space for family or guests. This level also includes a separate laundry area and access to a built-in one-car garage. For added convenience, the lower level provides direct access to the backyard. Step outside to your personal paradise! The backyard is an entertainer's dream, featuring a stunning inground pool surrounded by stamped concrete, perfect for summer gatherings. Relax under the beautiful pavilion, or practice your swing on the professionally installed putting green—ideal for golf enthusiasts. This home has been thoughtfully cared for, with major updates already completed. Don't miss the opportunity to own this incredible property that combines indoor luxury with outdoor enjoyment.
Location
State PA
County Bucks
Area Middletown Twp (10122)
Zoning R2
Rooms
Main Level Bedrooms 2
Interior
Interior Features Attic, Dining Area
Hot Water Natural Gas
Heating Forced Air
Cooling Central A/C
Fireplace N
Heat Source Natural Gas
Laundry Lower Floor
Exterior
Parking Features Built In
Garage Spaces 1.0
Pool Heated
Water Access N
Accessibility 2+ Access Exits
Attached Garage 1
Total Parking Spaces 1
Garage Y
Building
Story 2
Foundation Other
Sewer Public Sewer
Water Public
Architectural Style Split Level
Level or Stories 2
Additional Building Above Grade, Below Grade
New Construction N
Schools
School District Neshaminy
Others
Senior Community No
Tax ID 22-045-590
Ownership Fee Simple
SqFt Source Assessor
Acceptable Financing Cash, Conventional, FHA, VA
Listing Terms Cash, Conventional, FHA, VA
Financing Cash,Conventional,FHA,VA
Special Listing Condition Standard
Read Less Info
Want to know what your home might be worth? Contact us for a FREE valuation!

Our team is ready to help you sell your home for the highest possible price ASAP

Bought with Jonathan Poon • Coldwell Banker Hearthside-Doylestown



