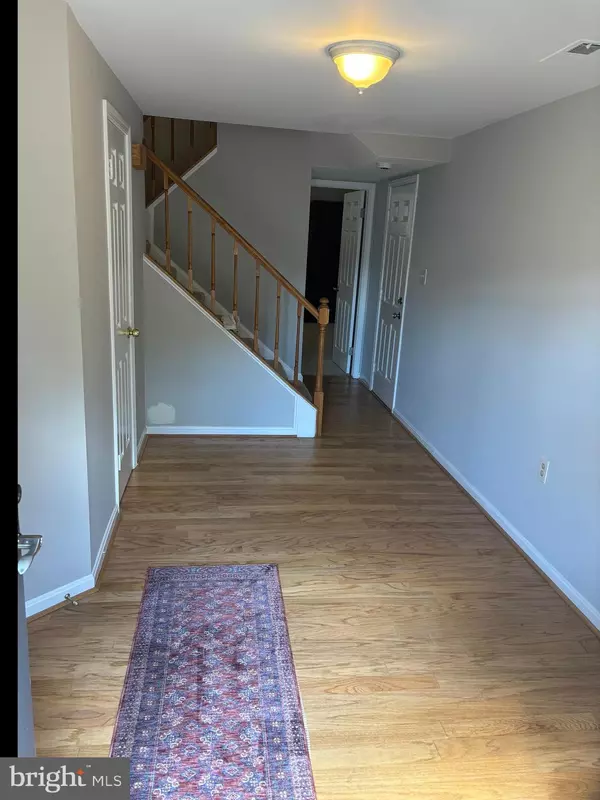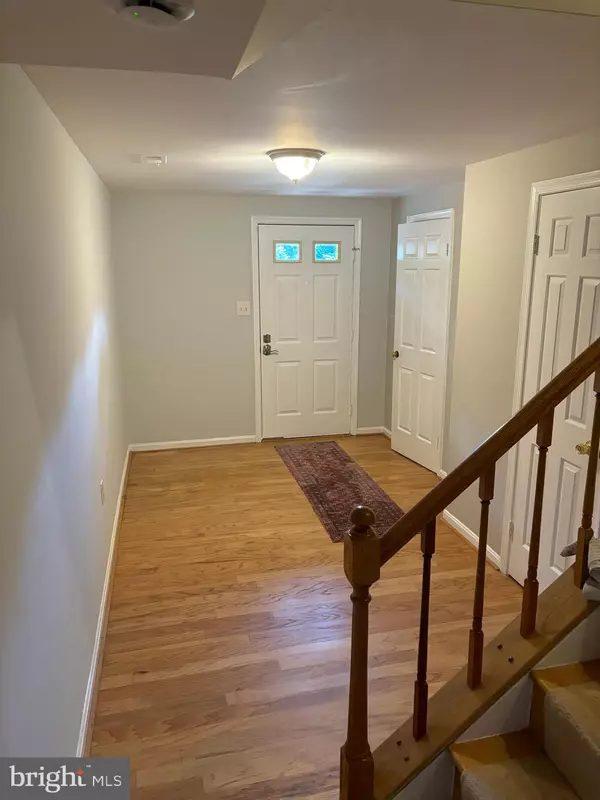For more information regarding the value of a property, please contact us for a free consultation.
Key Details
Sold Price $655,000
Property Type Townhouse
Sub Type Interior Row/Townhouse
Listing Status Sold
Purchase Type For Sale
Square Footage 1,542 sqft
Price per Sqft $424
Subdivision Wood Glynn
MLS Listing ID VAFX2199132
Sold Date 12/06/24
Style Colonial
Bedrooms 3
Full Baths 2
Half Baths 2
HOA Fees $108/qua
HOA Y/N Y
Abv Grd Liv Area 1,542
Originating Board BRIGHT
Year Built 1986
Annual Tax Amount $6,605
Tax Year 2024
Lot Size 1,932 Sqft
Acres 0.04
Property Description
Beautiful home, located in Wooden Glen in Burke, Virginia. This charming townhome provides a sophisticated brick front with a 1-car garage and garden. It has 3 bedrooms, 2 full bathrooms, and 2 half bathrooms , along with a foyer and gleaming hardwood flooring, as well as a wood-burning fireplace. Direct access to your fenced-in backyard and brick patio from the ground floor den. The main level has a spacious family room, dining area, and kitchen. Hardwood flooring flows beautifully throughout this entire level, and your gourmet kitchen comes equipped with stainless-steel appliances, a large island with granite countertops, and direct access to a wood deck and the fenced bacckyard. The dining area and kitchen are also entirely illuminated with natural light! The upper level has 3 spacious bedrooms, and 2 full bathrooms. The master bedroom comes with two full closets and an attached master bath, and is illuminated with large windows facing the backyard. This lovely home is a must see!
NEW Stainless Steel Dishwasher, stainless steel 4 burner electric range and stainless steel Microwave oven installed on 10/23.
Location
State VA
County Fairfax
Zoning 303
Rooms
Basement Walkout Level, Daylight, Full, Fully Finished, Rear Entrance, Windows
Interior
Interior Features Bathroom - Tub Shower, Ceiling Fan(s), Combination Kitchen/Dining
Hot Water Electric
Heating Heat Pump(s)
Cooling Central A/C
Flooring Hardwood
Fireplaces Number 1
Fireplaces Type Corner, Fireplace - Glass Doors, Mantel(s)
Equipment Dishwasher, Disposal, Microwave, Refrigerator, Washer, Exhaust Fan, Oven/Range - Electric, Water Heater
Fireplace Y
Appliance Dishwasher, Disposal, Microwave, Refrigerator, Washer, Exhaust Fan, Oven/Range - Electric, Water Heater
Heat Source Electric
Exterior
Exterior Feature Deck(s)
Parking Features Garage - Front Entry
Garage Spaces 2.0
Water Access N
Roof Type Shingle
Accessibility Level Entry - Main
Porch Deck(s)
Attached Garage 1
Total Parking Spaces 2
Garage Y
Building
Story 3
Foundation Brick/Mortar
Sewer Public Sewer
Water Public
Architectural Style Colonial
Level or Stories 3
Additional Building Above Grade, Below Grade
New Construction N
Schools
Elementary Schools White Oaks
Middle Schools Lake Braddock Secondary School
High Schools Lake Braddock
School District Fairfax County Public Schools
Others
Pets Allowed Y
HOA Fee Include Trash,Snow Removal
Senior Community No
Tax ID 0882 25020048A
Ownership Fee Simple
SqFt Source Assessor
Special Listing Condition Standard
Pets Allowed Cats OK, Dogs OK
Read Less Info
Want to know what your home might be worth? Contact us for a FREE valuation!

Our team is ready to help you sell your home for the highest possible price ASAP

Bought with Khalilullah Rafiqzad • Fairfax Realty Select



