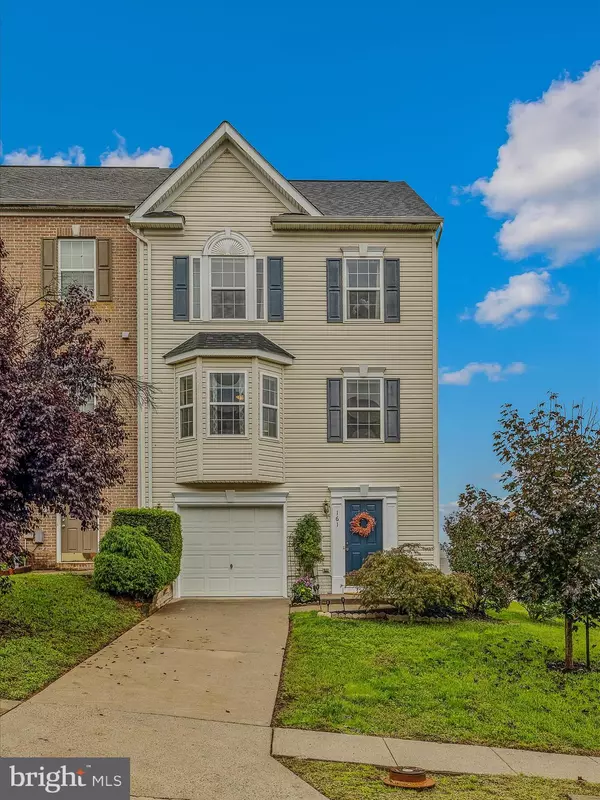For more information regarding the value of a property, please contact us for a free consultation.
Key Details
Sold Price $285,000
Property Type Townhouse
Sub Type End of Row/Townhouse
Listing Status Sold
Purchase Type For Sale
Square Footage 2,264 sqft
Price per Sqft $125
Subdivision Gallery
MLS Listing ID WVBE2033774
Sold Date 11/18/24
Style Colonial
Bedrooms 3
Full Baths 3
Half Baths 1
HOA Fees $25/ann
HOA Y/N Y
Abv Grd Liv Area 2,264
Originating Board BRIGHT
Year Built 2005
Annual Tax Amount $1,433
Tax Year 2022
Lot Size 3,968 Sqft
Acres 0.09
Property Description
Welcome to this stunning end unit townhouse located in the Gallery, a well established community in Martinsburg. With its prime location, this home offers both convenience and style, making it an ideal choice for modern living. This property features vinyl siding and a composite deck, providing a low-maintenance exterior & outdoor space, perfect for relaxation or entertaining.
As you enter the home, you'll find a spacious main level with a large multi-use space, perfect for a guest suite, playroom or home office. This area also offers a full sliding door that walks out to the rear yard, making outdoor access easy and enjoyable. With the inclusion of a full bathroom, this area offers convenience and flexibility for guests or anyone needing a first-floor option.
The middle level is designed for everyday comfort and entertaining. At the heart of the home is a gourmet kitchen, featuring updated appliances, center island and ample counter space with an upgraded countertop. Whether you're preparing a quick meal or hosting a gathering, this kitchen has everything you need. Adjacent to the kitchen is a bright morning room that opens to the rear composite deck, perfect for enjoying your morning coffee or evening sunset. The middle level also includes a spacious family room and a convenient half bath, making it the ideal space to relax and spend time with loved ones.
The upper level is home to a luxurious extended primary suite. This retreat features a luxury bath, complete with a soaking tub and separate shower, offering a spa-like experience right at home. Two additional bedrooms provide ample space for rest, relaxation, or play. A third full bathroom is conveniently located on this level to serve the secondary bedrooms.
This home is conveniently located close to area shopping, dining options, and just minutes from I-81, making it perfect for commuters and those who enjoy being close to local amenities. With its prime location, thoughtfully designed spaces, and easy access to everything Martinsburg has to offer, this townhouse is ready to welcome you home. Some recent updates include: Bathroom remodels 2024, Roof 2020, HVAC 2018, Deck 2018.
Don't miss your opportunity to own this exceptional townhouse! Contact us today to schedule your private showing.
Location
State WV
County Berkeley
Zoning 101
Rooms
Basement Full, Connecting Stairway, Garage Access, Heated, Improved, Interior Access, Outside Entrance, Rear Entrance, Walkout Level, Windows
Interior
Interior Features Bathroom - Soaking Tub, Bathroom - Stall Shower, Breakfast Area, Carpet, Ceiling Fan(s), Combination Kitchen/Dining, Dining Area, Family Room Off Kitchen, Floor Plan - Open, Kitchen - Eat-In, Kitchen - Gourmet, Kitchen - Island, Kitchen - Table Space, Pantry, Primary Bath(s), Recessed Lighting, Upgraded Countertops, Walk-in Closet(s), Window Treatments, Wood Floors
Hot Water Electric
Heating Heat Pump(s)
Cooling Central A/C, Heat Pump(s)
Flooring Carpet, Hardwood, Luxury Vinyl Plank, Vinyl
Equipment Built-In Microwave, Dishwasher, Disposal, Dryer, Dryer - Front Loading, Oven/Range - Electric, Refrigerator, Washer - Front Loading, Washer, Water Heater
Fireplace N
Window Features Double Pane,Insulated
Appliance Built-In Microwave, Dishwasher, Disposal, Dryer, Dryer - Front Loading, Oven/Range - Electric, Refrigerator, Washer - Front Loading, Washer, Water Heater
Heat Source Electric
Laundry Main Floor, Dryer In Unit, Washer In Unit
Exterior
Parking Features Garage - Front Entry, Garage Door Opener, Inside Access
Garage Spaces 3.0
Utilities Available Cable TV
Amenities Available None
Water Access N
View Garden/Lawn
Roof Type Asphalt,Architectural Shingle
Street Surface Black Top,Paved
Accessibility None
Road Frontage Road Maintenance Agreement, HOA
Attached Garage 1
Total Parking Spaces 3
Garage Y
Building
Lot Description Backs - Open Common Area, Corner, Landscaping, Level, Rear Yard, SideYard(s)
Story 3
Foundation Slab
Sewer Public Sewer
Water Public
Architectural Style Colonial
Level or Stories 3
Additional Building Above Grade
Structure Type Dry Wall
New Construction N
Schools
School District Berkeley County Schools
Others
HOA Fee Include Common Area Maintenance,Management,Road Maintenance,Snow Removal
Senior Community No
Tax ID 06 35L005900000000
Ownership Fee Simple
SqFt Source Assessor
Acceptable Financing Cash, Conventional, FHA, USDA, VA, Wrap, Negotiable
Horse Property N
Listing Terms Cash, Conventional, FHA, USDA, VA, Wrap, Negotiable
Financing Cash,Conventional,FHA,USDA,VA,Wrap,Negotiable
Special Listing Condition Standard
Read Less Info
Want to know what your home might be worth? Contact us for a FREE valuation!

Our team is ready to help you sell your home for the highest possible price ASAP

Bought with Stephanie Barton • EXP Realty, LLC



