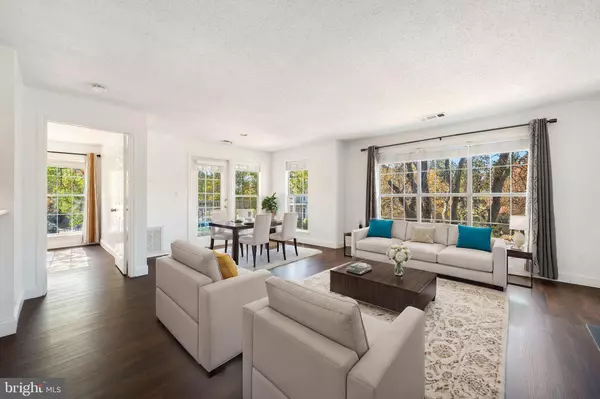For more information regarding the value of a property, please contact us for a free consultation.
Key Details
Sold Price $349,000
Property Type Condo
Sub Type Condo/Co-op
Listing Status Sold
Purchase Type For Sale
Square Footage 1,006 sqft
Price per Sqft $346
Subdivision Westmaren Condo
MLS Listing ID VALO2081174
Sold Date 11/27/24
Style Other
Bedrooms 2
Full Baths 2
Condo Fees $371/mo
HOA Fees $77/mo
HOA Y/N Y
Abv Grd Liv Area 1,006
Originating Board BRIGHT
Year Built 1991
Annual Tax Amount $2,735
Tax Year 2024
Property Description
Welcome to this charming 2-bedroom, 2-bathroom condo at 21033 Timber Ridge Ter #204, nestled in the sought-after Westmaren Condominium Community of Ashburn Farm. Located on the second level, this bright unit offers over 1,000 square feet of spacious living, complete with a private balcony for your outdoor relaxation.
The open floor plan is designed for convenience and entertaining, allowing seamless flow between living spaces. The master bedroom features a walk-in closet and a private bathroom, while the second bedroom offers both a walk-in closet and a linen closet, with easy access to the main bath for added comfort and privacy. Additional highlights include an in-unit stackable washer/dryer, and a separate storage unit .
Residents enjoy a wealth of amenities, including a clubhouse, community pool, fitness center, tennis courts, playgrounds, and picnic areas—everything you need for an active lifestyle in a vibrant community.
Conveniently situated just 1 mile from the Dulles Greenway and close to shops and restaurants, this condo provides easy access to major roads and Dulles Airport. The Ashburn Metro Station is approximately 3.5 miles away, with a nearby bus stop for effortless commuting.
This condo beautifully combines modern living with a prime location and abundant amenities—don't miss your chance to make it your new home!
Location
State VA
County Loudoun
Zoning PDH4
Rooms
Main Level Bedrooms 2
Interior
Hot Water Natural Gas
Heating Forced Air
Cooling Central A/C
Fireplaces Number 1
Fireplace Y
Heat Source Natural Gas
Exterior
Amenities Available Pool - Outdoor, Fitness Center, Club House, Tennis Courts, Basketball Courts, Bike Trail, Party Room, Tot Lots/Playground
Water Access N
Accessibility Other
Garage N
Building
Story 1
Unit Features Garden 1 - 4 Floors
Sewer Public Septic
Water Public
Architectural Style Other
Level or Stories 1
Additional Building Above Grade, Below Grade
New Construction N
Schools
School District Loudoun County Public Schools
Others
Pets Allowed Y
HOA Fee Include Pool(s),Common Area Maintenance,Lawn Maintenance,Management,Recreation Facility,Reserve Funds,Road Maintenance,Trash,Snow Removal
Senior Community No
Tax ID 117391602040
Ownership Condominium
Horse Property N
Special Listing Condition Standard
Pets Allowed Number Limit, Cats OK, Dogs OK
Read Less Info
Want to know what your home might be worth? Contact us for a FREE valuation!

Our team is ready to help you sell your home for the highest possible price ASAP

Bought with James McCulloch • Pearson Smith Realty, LLC



