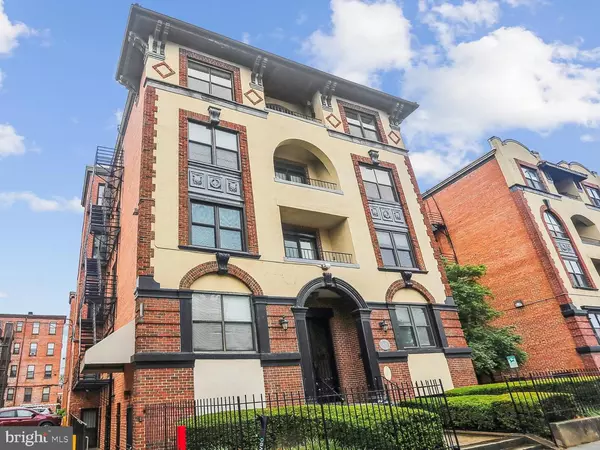For more information regarding the value of a property, please contact us for a free consultation.
Key Details
Sold Price $379,000
Property Type Condo
Sub Type Condo/Co-op
Listing Status Sold
Purchase Type For Sale
Square Footage 624 sqft
Price per Sqft $607
Subdivision Columbia Heights
MLS Listing ID DCDC2149440
Sold Date 11/27/24
Style Traditional
Bedrooms 2
Full Baths 2
Condo Fees $319/mo
HOA Y/N N
Abv Grd Liv Area 624
Originating Board BRIGHT
Year Built 1910
Annual Tax Amount $3,227
Tax Year 2023
Property Description
Introducing 1436 Meridian, a modern 2-bedroom, 2-bathroom condo nestled in the lively heart of Columbia Heights. The fully renovated kitchen boasts stainless steel appliances, granite countertops, soft close cabinets, and ceramic tile floors, seamlessly connecting to the bright and sunny living room.
Beautiful hardwood flooring extends throughout the living space, leading to the back of the home through french doors into the primary bedroom. The primary bedroom features an updated en suite bathroom with ceramic tile floors and a private 8x10 outdoor space. The secondary bedroom is located in the front of the unit, along with a renovated hallway bathroom with a tub. Additionally, this unit offers the convenience of a full-size stacked washer and dryer.
This stunning Spanish-style art deco building is situated in one of DC's most dynamic neighborhoods. Columbia Heights offers a mix of a bustling commercial downtown and charming eclectic spots, with plenty of great restaurants and access to numerous shopping options. There is also the convenience of a nearby gym (4 blocks away) with an indoor swimming pool. The location is close to dining in Mt. Pleasant and Petworth, with easy access to public transportation, including the Columbia Heights Metro stop on the Green and Yellow Lines, and several bus lines servicing the area. This Pet friendly building offers a dog run and outdoor grill, picnic area.
Don't miss the opportunity to make this updated condo your new home in this vibrant and convenient neighborhood.
Location
State DC
County Washington
Zoning RESIDENTIAL
Direction North
Rooms
Other Rooms Living Room, Bedroom 2, Kitchen, Bedroom 1, Laundry, Bathroom 1, Bathroom 2
Main Level Bedrooms 2
Interior
Interior Features Upgraded Countertops, Wood Floors, Floor Plan - Open, Combination Kitchen/Living, Bathroom - Tub Shower
Hot Water Electric
Heating Forced Air
Cooling Central A/C
Flooring Hardwood, Ceramic Tile
Equipment Dishwasher, Disposal, Exhaust Fan, Microwave, Oven/Range - Electric, Refrigerator, Water Heater, Washer/Dryer Stacked
Fireplace N
Appliance Dishwasher, Disposal, Exhaust Fan, Microwave, Oven/Range - Electric, Refrigerator, Water Heater, Washer/Dryer Stacked
Heat Source Electric
Laundry Has Laundry, Washer In Unit, Dryer In Unit
Exterior
Amenities Available None
Water Access N
Accessibility None
Garage N
Building
Story 1
Unit Features Garden 1 - 4 Floors
Sewer Public Sewer
Water Public
Architectural Style Traditional
Level or Stories 1
Additional Building Above Grade, Below Grade
New Construction N
Schools
High Schools Cardozo Education Campus
School District District Of Columbia Public Schools
Others
Pets Allowed Y
HOA Fee Include Water,Snow Removal
Senior Community No
Tax ID 2681//2078
Ownership Condominium
Security Features Carbon Monoxide Detector(s),Main Entrance Lock,Smoke Detector
Acceptable Financing Cash, Conventional
Horse Property N
Listing Terms Cash, Conventional
Financing Cash,Conventional
Special Listing Condition Standard
Pets Allowed Cats OK, Dogs OK
Read Less Info
Want to know what your home might be worth? Contact us for a FREE valuation!

Our team is ready to help you sell your home for the highest possible price ASAP

Bought with Ryan Davila • Compass



