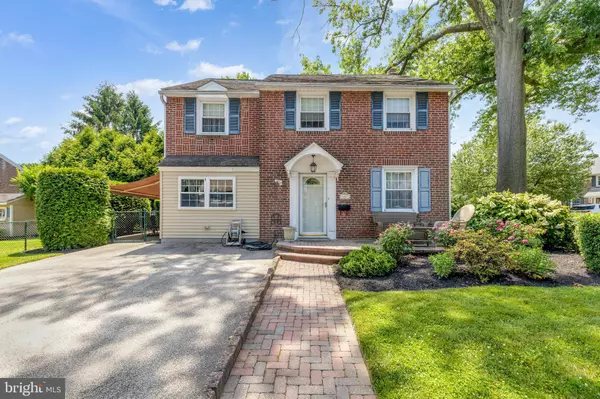For more information regarding the value of a property, please contact us for a free consultation.
Key Details
Sold Price $460,000
Property Type Single Family Home
Sub Type Detached
Listing Status Sold
Purchase Type For Sale
Square Footage 1,776 sqft
Price per Sqft $259
Subdivision Havertown
MLS Listing ID PADE2068860
Sold Date 11/27/24
Style Colonial
Bedrooms 3
Full Baths 2
HOA Y/N N
Abv Grd Liv Area 1,776
Originating Board BRIGHT
Year Built 1941
Annual Tax Amount $7,534
Tax Year 2024
Lot Size 5,663 Sqft
Acres 0.13
Lot Dimensions 74.00 x 109.00
Property Description
Welcome to 507 Shelbourne Road, located in Havertown. This charming home on a corner lot is a perfect blend of comfort and convenience! The 3 bedroom, 2 Full bathroom property offers a versatile layout with ample space for your needs. As you step inside, you are greeted by a cozy living room filled with natural light that sets the tone for the rest of the home. Adjacent to the living room, you'll find the inviting eat-in kitchen, featuring beautiful hardwood floors, a convenient bar/island, a wine/beverage fridge, stainless steel appliances, and a pantry for all your storage needs. The kitchen also provides easy access to the back patio, making indoor-outdoor living a breeze. A full bathroom on the main floor adds practicality, while the office on the other side of the living room offers a quiet space for work or study. Heading upstairs, you'll discover a spacious primary bedroom with a walk-in closet, a full hall bath equipped with a shower/tub combo, and two additional well-sized bedrooms, perfect for family or guests. The unfinished basement holds the laundry area and offers plenty of additional storage space, giving you room to grow and customize as you see fit. The backyard is an entertainer's dream, featuring a spacious patio with a retractable awning, perfect for those extra sunny days. Whether you're hosting a barbecue or simply enjoying a quiet evening outside, this space is sure to be a favorite spot.
Don't miss out on the opportunity to make this delightful home your own. Schedule a showing today and envision the possibilities!
Location
State PA
County Delaware
Area Haverford Twp (10422)
Zoning RES
Rooms
Other Rooms Living Room, Primary Bedroom, Bedroom 2, Bedroom 3, Kitchen, Basement, Laundry, Office, Full Bath
Interior
Interior Features Kitchen - Eat-In, Breakfast Area, Family Room Off Kitchen, Floor Plan - Traditional, Kitchen - Island, Kitchen - Table Space, Pantry, Recessed Lighting, Bathroom - Stall Shower
Hot Water Natural Gas
Heating Forced Air
Cooling Central A/C
Flooring Carpet, Tile/Brick
Equipment Dishwasher, Disposal, Washer, Dryer, Stainless Steel Appliances, Oven/Range - Gas
Fireplace N
Appliance Dishwasher, Disposal, Washer, Dryer, Stainless Steel Appliances, Oven/Range - Gas
Heat Source Natural Gas
Laundry Basement
Exterior
Exterior Feature Patio(s)
Fence Fully
Water Access N
Roof Type Pitched,Shingle
Accessibility None
Porch Patio(s)
Garage N
Building
Lot Description Corner, Level
Story 2
Foundation Stone
Sewer Public Sewer
Water Public
Architectural Style Colonial
Level or Stories 2
Additional Building Above Grade
New Construction N
Schools
Elementary Schools Lynnewood
Middle Schools Haverford
High Schools Haverford Senior
School District Haverford Township
Others
Senior Community No
Tax ID 22-01-01731-00
Ownership Fee Simple
SqFt Source Assessor
Acceptable Financing Conventional
Listing Terms Conventional
Financing Conventional
Special Listing Condition Standard
Read Less Info
Want to know what your home might be worth? Contact us for a FREE valuation!

Our team is ready to help you sell your home for the highest possible price ASAP

Bought with Francis D. Truax • Long & Foster Real Estate, Inc.



