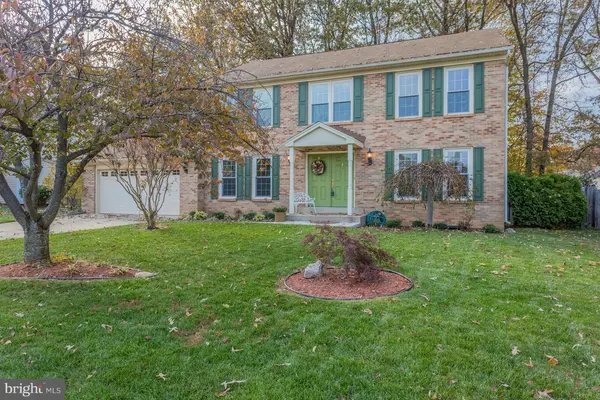For more information regarding the value of a property, please contact us for a free consultation.
Key Details
Sold Price $620,000
Property Type Single Family Home
Sub Type Detached
Listing Status Sold
Purchase Type For Sale
Square Footage 2,432 sqft
Price per Sqft $254
Subdivision Windsor Hills
MLS Listing ID 1001253695
Sold Date 01/05/17
Style Colonial
Bedrooms 4
Full Baths 2
Half Baths 1
HOA Y/N N
Abv Grd Liv Area 2,432
Originating Board MRIS
Year Built 1985
Annual Tax Amount $6,308
Tax Year 2016
Lot Size 9,857 Sqft
Acres 0.23
Property Description
Meticulously maintained colonial on street end in cul-de-sac. Freshly painted, new hardwood floors throughout. Upgraded kitchen: new stainless steel appliances, granite countertops. Newly remodeled bathrooms. Central vacuum, new HV/AC, energy efficient windows. Private back yard w/entertainment deck. Nearby bus stop and VRE. No HOA fees. Nearby playground & tennis courts-Member fee for Pool.
Location
State VA
County Fairfax
Zoning 131
Rooms
Basement Unfinished, Sump Pump
Interior
Interior Features Kitchen - Gourmet, Kitchen - Island, Kitchen - Table Space, Dining Area, Primary Bath(s), Upgraded Countertops, WhirlPool/HotTub, Wood Floors, Flat, Floor Plan - Traditional
Hot Water Electric
Heating Forced Air
Cooling Central A/C
Fireplaces Number 1
Fireplaces Type Screen, Flue for Stove
Equipment Central Vacuum, Dishwasher, Disposal, Dryer, Exhaust Fan, Icemaker, Microwave, Oven/Range - Electric, Refrigerator, Washer
Fireplace Y
Window Features Double Pane,Low-E,Skylights,Bay/Bow
Appliance Central Vacuum, Dishwasher, Disposal, Dryer, Exhaust Fan, Icemaker, Microwave, Oven/Range - Electric, Refrigerator, Washer
Heat Source Electric
Exterior
Exterior Feature Deck(s)
Parking Features Garage Door Opener
Garage Spaces 2.0
Fence Other
Water Access N
Accessibility Other
Porch Deck(s)
Attached Garage 2
Total Parking Spaces 2
Garage Y
Private Pool N
Building
Lot Description Backs to Trees
Story 3+
Sewer Public Sewer
Water Public
Architectural Style Colonial
Level or Stories 3+
Additional Building Above Grade
Structure Type Dry Wall
New Construction N
Schools
Elementary Schools Oak View
Middle Schools Robinson Secondary School
High Schools Robinson Secondary School
School District Fairfax County Public Schools
Others
Senior Community No
Tax ID 68-4-14- -2
Ownership Fee Simple
Special Listing Condition Standard
Read Less Info
Want to know what your home might be worth? Contact us for a FREE valuation!

Our team is ready to help you sell your home for the highest possible price ASAP

Bought with Glenn Hughes • Keller Williams Realty



