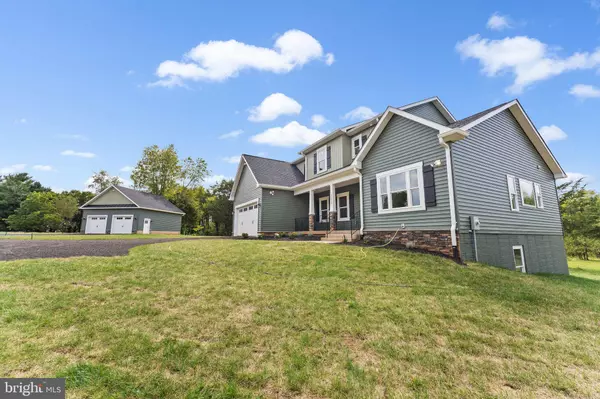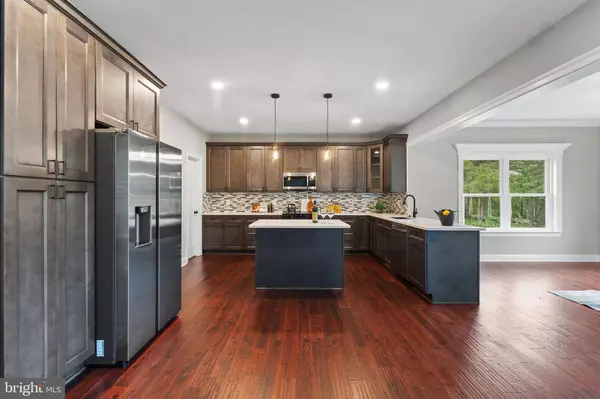For more information regarding the value of a property, please contact us for a free consultation.
Key Details
Sold Price $949,000
Property Type Single Family Home
Sub Type Detached
Listing Status Sold
Purchase Type For Sale
Square Footage 4,499 sqft
Price per Sqft $210
Subdivision None Available
MLS Listing ID VAPW2079556
Sold Date 12/04/24
Style Craftsman
Bedrooms 4
Full Baths 4
Half Baths 1
HOA Y/N N
Abv Grd Liv Area 2,900
Originating Board BRIGHT
Year Built 2024
Annual Tax Amount $228
Tax Year 2024
Lot Size 4.044 Acres
Acres 4.04
Property Description
If you're looking for a home that combines the quality and style of a classic with a modern sense of design and layout, look no further . This floor plan is open with a two-story family room, large sun room off kitchen and a formal Dining room. It offers a first floor master bedroom with volume ceiling, enclosed bathroom featuring soak in bath tub , separate shower ,double sink vanity and large walk in closet with laundry hook up.. The upstairs has 3 additional bedrooms , one with enclosed bathroom and 2 other sharing the Jack and Jill bath .The home comes with an attached 2 car garage, as well as a separate detached 2 car garage featuring upgraded insulated carriage style doors.All main level has hardwood floor..Rough in for ceiling fan in all bedrooms , lots of recess lights, upgraded trim , crown molding in almost all the rooms... Enjoy the privacy and peace that comes with a little over 4 acres , no HOA only 10 minutes from the VRE, I66, Rt. 234, Manassas, Bristow, shopping and more!
Location
State VA
County Prince William
Zoning A1
Rooms
Basement Connecting Stairway, Daylight, Full, Fully Finished, Improved, Outside Entrance, Poured Concrete, Partially Finished, Windows
Main Level Bedrooms 1
Interior
Hot Water Electric
Heating Central
Cooling Central A/C
Fireplace N
Heat Source Electric
Exterior
Parking Features Garage - Front Entry, Garage Door Opener, Oversized, Inside Access
Garage Spaces 4.0
Water Access N
Accessibility None
Attached Garage 2
Total Parking Spaces 4
Garage Y
Building
Story 3
Foundation Concrete Perimeter
Sewer Approved System
Water Well
Architectural Style Craftsman
Level or Stories 3
Additional Building Above Grade, Below Grade
New Construction Y
Schools
School District Prince William County Public Schools
Others
Senior Community No
Tax ID 7492-31-3790
Ownership Fee Simple
SqFt Source Assessor
Special Listing Condition Standard
Read Less Info
Want to know what your home might be worth? Contact us for a FREE valuation!

Our team is ready to help you sell your home for the highest possible price ASAP

Bought with Cristian Del Cid • Realty Concepts Group LLC



