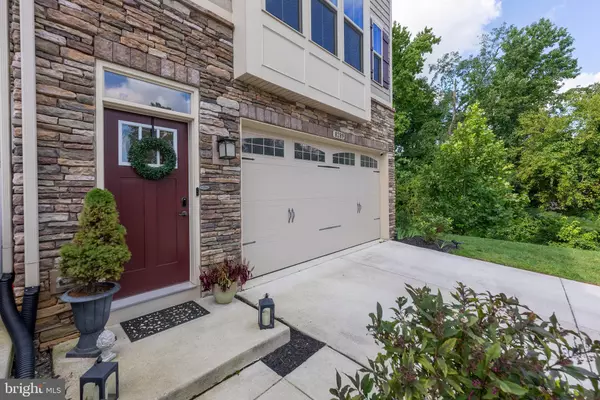For more information regarding the value of a property, please contact us for a free consultation.
Key Details
Sold Price $580,000
Property Type Townhouse
Sub Type End of Row/Townhouse
Listing Status Sold
Purchase Type For Sale
Square Footage 2,688 sqft
Price per Sqft $215
Subdivision Pondview
MLS Listing ID MDAA2093526
Sold Date 11/22/24
Style Traditional
Bedrooms 4
Full Baths 2
Half Baths 1
HOA Fees $130/mo
HOA Y/N Y
Abv Grd Liv Area 2,688
Originating Board BRIGHT
Year Built 2019
Annual Tax Amount $5,560
Tax Year 2024
Lot Size 2,465 Sqft
Acres 0.06
Property Description
Do not miss your chance to see this STUNNING, meticulously-maintained (shows like a model!!), and conveniently located Millersville home! 8289 Kippis Rd is a gorgeous 3 bedroom, 2.5 bathroom home with a large walk-out basement bonus room (perfect for a fourth bedroom, rec room, or office) AND ANOTHER flex room/den that can be used as an office, a homework or play room, gaming room, or for extra finished/climate-controlled storage! This end-unit home offers more privacy and natural light than other townhomes, with extra windows and views of the woods/tree-line from the side and rear of the home. It is also located at the end of a quiet, low-traffic street. The open-concept kitchen is an entertainer's dream with its massive island, gas stove, large pantry, plenty of cabinet space, and convenient access to the deck for grilling, outdoor dining, or lounging in the afternoon sun! Kitchen bonus: an adorable office nook that can be used for work, homework, or converted into a coffee bar! Upstairs you'll find the large master suite complete with an impressive walk-in closet and ensuite bath with an extended double vanity and dual-head shower. Not far from the master bedroom you'll find two spacious secondary bedrooms, another full bathroom, and a conveniently located laundry room, making laundry an absolute breeze! Additional highlights for this property include: Gas stove, tankless hot water heater, garage storage, and energy efficient mechanical systems. In addition to your incredible home, you'll have access to unparalleled amenities as Pondview's low HOA fee includes access to a community swimming pool, clubhouse, fitness center, dog park, playground, soccer field, walking trails, a one-of-a-kind sledding hill, and more! 8289 Kippis Rd has been meticulously and lovingly cared for by its current owners who must now embark on a new adventure, leaving this wonderful property ready to become your next home. Do not miss your chance to see this home and fantastic community!
Location
State MD
County Anne Arundel
Zoning R5
Direction Northwest
Rooms
Other Rooms Primary Bedroom, Bedroom 2, Bedroom 3, Den, Laundry, Recreation Room, Bathroom 2, Bonus Room, Primary Bathroom
Basement Walkout Level, Windows, Outside Entrance, Interior Access, Heated, Fully Finished, Full, Rear Entrance, Space For Rooms, Garage Access
Interior
Interior Features Floor Plan - Open, Kitchen - Gourmet, Kitchen - Island, Kitchen - Table Space, Carpet, Bathroom - Walk-In Shower, Dining Area, Family Room Off Kitchen, Pantry, Primary Bath(s), Recessed Lighting, Sprinkler System, Upgraded Countertops, Walk-in Closet(s)
Hot Water Tankless
Heating Forced Air
Cooling Central A/C
Flooring Luxury Vinyl Plank, Carpet
Equipment Built-In Microwave, Dishwasher, Disposal, Dryer, Energy Efficient Appliances, Exhaust Fan, Icemaker, Instant Hot Water, Oven - Self Cleaning, Oven/Range - Gas, Stainless Steel Appliances, Washer, Water Dispenser, Water Heater - Tankless
Fireplace N
Window Features Energy Efficient,Screens
Appliance Built-In Microwave, Dishwasher, Disposal, Dryer, Energy Efficient Appliances, Exhaust Fan, Icemaker, Instant Hot Water, Oven - Self Cleaning, Oven/Range - Gas, Stainless Steel Appliances, Washer, Water Dispenser, Water Heater - Tankless
Heat Source Natural Gas
Laundry Upper Floor, Dryer In Unit, Washer In Unit, Has Laundry
Exterior
Parking Features Additional Storage Area, Garage Door Opener, Garage - Front Entry, Inside Access, Oversized
Garage Spaces 4.0
Amenities Available Bike Trail, Club House, Common Grounds, Community Center, Dog Park, Exercise Room, Fitness Center, Jog/Walk Path, Meeting Room, Party Room, Picnic Area, Pool - Outdoor, Swimming Pool, Tot Lots/Playground, Water/Lake Privileges, Other, Pier/Dock, Soccer Field
Water Access N
View Trees/Woods
Roof Type Architectural Shingle
Accessibility None
Attached Garage 2
Total Parking Spaces 4
Garage Y
Building
Lot Description Backs to Trees, Backs - Open Common Area, No Thru Street, SideYard(s)
Story 3
Foundation Slab
Sewer Public Septic
Water Public
Architectural Style Traditional
Level or Stories 3
Additional Building Above Grade
Structure Type 9'+ Ceilings,High
New Construction N
Schools
Middle Schools Old Mill Middle South
School District Anne Arundel County Public Schools
Others
HOA Fee Include Common Area Maintenance,Lawn Care Front,Lawn Maintenance,Management,Pool(s),Recreation Facility,Snow Removal,Lawn Care Rear,Lawn Care Side,Reserve Funds
Senior Community No
Tax ID 020398090246302
Ownership Fee Simple
SqFt Source Assessor
Security Features Sprinkler System - Indoor,Carbon Monoxide Detector(s)
Acceptable Financing FHA, Conventional, VA, Cash
Listing Terms FHA, Conventional, VA, Cash
Financing FHA,Conventional,VA,Cash
Special Listing Condition Standard
Read Less Info
Want to know what your home might be worth? Contact us for a FREE valuation!

Our team is ready to help you sell your home for the highest possible price ASAP

Bought with SAEED H MOHEBBI • Exit Results Realty



