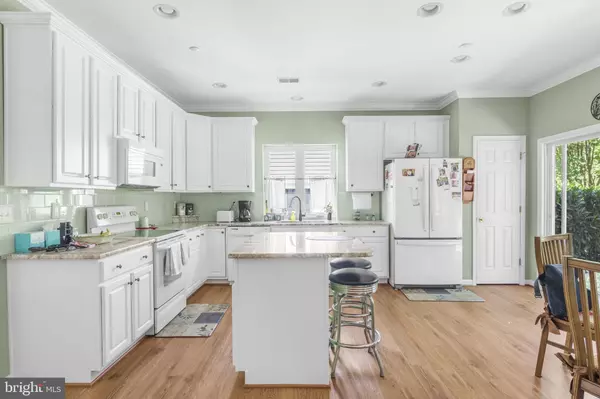For more information regarding the value of a property, please contact us for a free consultation.
Key Details
Sold Price $411,000
Property Type Single Family Home
Sub Type Detached
Listing Status Sold
Purchase Type For Sale
Square Footage 1,552 sqft
Price per Sqft $264
Subdivision Falls Run
MLS Listing ID VAST2032346
Sold Date 11/18/24
Style Ranch/Rambler
Bedrooms 3
Full Baths 2
HOA Fees $185/mo
HOA Y/N Y
Abv Grd Liv Area 1,552
Originating Board BRIGHT
Year Built 2004
Annual Tax Amount $2,572
Tax Year 2022
Lot Size 7,278 Sqft
Acres 0.17
Property Description
**Back on the Market due to no fault of the seller - buyer financing fell through. Welcome to 159 Smithfield Way – a beautifully updated home in a prime 55+ Fredericksburg location that backs to trees. This charming property has been meticulously maintained and thoughtfully upgraded: Kohler Walk-In Bathtub with Massaging Jets (2022): A luxurious upgrade valued at over $20,000, offering relaxation and accessibility. New Roof & Siding (2021): Enjoy worry-free living with this major exterior update. Stamped Concrete Patio (2022): Perfect for entertaining and outdoor gatherings. Updated Lighting & Ceiling Fans (2023): Modern fixtures and ceiling fans throughout the home. Front Door & Screen Door (2022): Enhancing both curb appeal and energy efficiency. Pella Windows in the Kitchen (2022): Quality windows that bring in plenty of natural light. The kitchen counters and backsplash have been updated. Speed Queen Washing Machine (2022): Known for reliability and durability, this new addition makes laundry a breeze. Garage Door & Opener (2022): A new garage door and opener add to the home's convenience and security. Beautiful Landscaping: The well-maintained lawn and lush greenery add to the property's inviting curb appeal and has a sprinkler system. Enjoy peace of mind with a security system already installed. Falls Run offers an array of amenities including an award-winning clubhouse, fitness center, heated indoor saltwater pool & spa, outdoor saltwater pool, game room, card room, ballroom, library, billiards, walking and biking trails, tennis courts, pickleball courts, bocce ball courts, horseshoe pits, demonstration kitchen, meeting rooms and more. (Please note: at least one occupant must be 55 years of age.) Located just minutes from I-95, major shopping centers, and restaurants, this neighborhood provides easy commutes and access to essential amenities. Enjoy nearby parks, walking trails, and recreational facilities, all within a short distance. Whether you're heading to downtown Fredericksburg for dining and entertainment or commuting to Washington, D.C., the location couldn't be more ideal.
Location
State VA
County Stafford
Zoning R2
Rooms
Other Rooms Living Room, Dining Room, Primary Bedroom, Bedroom 2, Bedroom 3, Kitchen, Foyer, Laundry
Main Level Bedrooms 3
Interior
Interior Features Combination Dining/Living, Combination Kitchen/Living, Entry Level Bedroom, Floor Plan - Open, Kitchen - Eat-In, Kitchen - Island, Kitchen - Table Space, Primary Bath(s), Recessed Lighting, Wainscotting, Window Treatments, Wood Floors
Hot Water Natural Gas
Heating Forced Air
Cooling Central A/C
Flooring Carpet, Hardwood
Equipment Dishwasher, Disposal, Dryer, Exhaust Fan, Icemaker, Microwave, Oven - Self Cleaning, Oven/Range - Electric, Refrigerator, Washer
Fireplace N
Window Features Casement,Double Pane,Vinyl Clad
Appliance Dishwasher, Disposal, Dryer, Exhaust Fan, Icemaker, Microwave, Oven - Self Cleaning, Oven/Range - Electric, Refrigerator, Washer
Heat Source Natural Gas
Exterior
Parking Features Garage - Front Entry, Garage Door Opener
Garage Spaces 2.0
Utilities Available Cable TV Available
Amenities Available Billiard Room, Club House, Common Grounds, Community Center, Concierge, Exercise Room, Fax/Copying, Fitness Center, Gated Community, Jog/Walk Path, Meeting Room, Party Room, Pool - Indoor, Pool - Outdoor, Recreational Center, Retirement Community, Spa, Tennis Courts
Water Access N
View Garden/Lawn, Trees/Woods
Roof Type Asphalt
Accessibility None
Attached Garage 2
Total Parking Spaces 2
Garage Y
Building
Lot Description Backs to Trees
Story 1
Foundation Slab
Sewer Public Sewer
Water Public
Architectural Style Ranch/Rambler
Level or Stories 1
Additional Building Above Grade, Below Grade
Structure Type Dry Wall
New Construction N
Schools
Elementary Schools Hartwood
Middle Schools T. Benton Gayle
High Schools Colonial Forge
School District Stafford County Public Schools
Others
HOA Fee Include Common Area Maintenance,Recreation Facility,Reserve Funds,Road Maintenance,Security Gate,Snow Removal
Senior Community Yes
Age Restriction 55
Tax ID 45N 4 920
Ownership Fee Simple
SqFt Source Assessor
Acceptable Financing Cash, Conventional, FHA, VA
Horse Property N
Listing Terms Cash, Conventional, FHA, VA
Financing Cash,Conventional,FHA,VA
Special Listing Condition Standard
Read Less Info
Want to know what your home might be worth? Contact us for a FREE valuation!

Our team is ready to help you sell your home for the highest possible price ASAP

Bought with Trisha P McFadden • Coldwell Banker Elite



