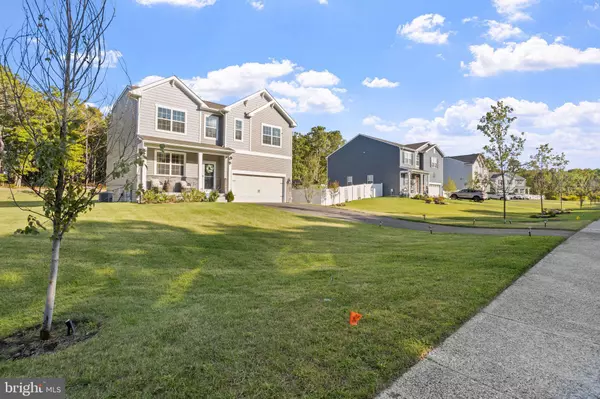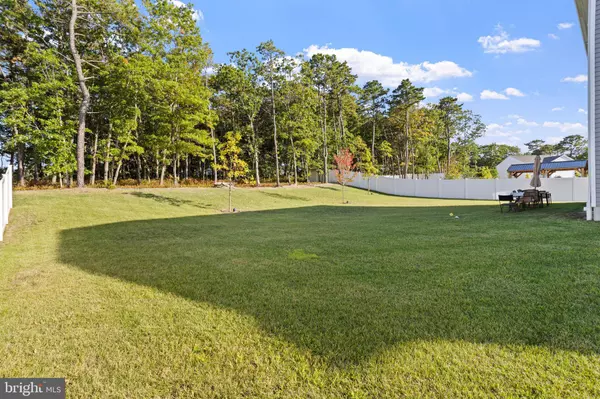For more information regarding the value of a property, please contact us for a free consultation.
Key Details
Sold Price $640,000
Property Type Single Family Home
Sub Type Detached
Listing Status Sold
Purchase Type For Sale
Square Footage 2,867 sqft
Price per Sqft $223
Subdivision None Available
MLS Listing ID NJOC2028752
Sold Date 11/18/24
Style Colonial,Craftsman,Traditional
Bedrooms 4
Full Baths 2
Half Baths 1
HOA Y/N N
Abv Grd Liv Area 2,867
Originating Board BRIGHT
Year Built 2023
Tax Year 2023
Lot Size 0.459 Acres
Acres 0.46
Property Description
Why wait for new construction when this home is move-in ready now ?!
Welcome to this stunning, one-year-old D.R. Horton NORTHWEST model, where modern elegance meets spacious living. Boasting an impressive 2,852 square feet, this meticulously designed residence features four generously sized bedrooms and two and a half bathrooms, making it the perfect haven for families or those who love to entertain.
The heart of the home is the inviting eat-in kitchen, complete with a large island that serves as a focal point for gatherings and culinary creations. Flowing seamlessly into the open concept living area, this space is bathed in natural light, creating an airy ambiance perfect for both everyday living and entertaining.
The second-floor loft offers a versatile space that can be transformed into a cozy media room, home office, or play area, catering to your lifestyle needs. Additionally, the full unfinished basement provides endless possibilities for customization, whether you envision a recreational space, home gym, or extra storage.
Completing this exceptional property is a spacious two-car garage, providing convenience and ample storage options. Nestled in a desirable community, this home seamlessly blends contemporary design with functionality, ensuring that every corner exudes sophistication and comfort. Don't miss the opportunity to make this exceptional property your own!
Location
State NJ
County Ocean
Area Barnegat Twp (21501)
Zoning RESIDENTIAL
Rooms
Other Rooms Loft
Basement Poured Concrete, Unfinished, Heated
Interior
Interior Features Kitchen - Eat-In, Kitchen - Island, Pantry, Upgraded Countertops, Floor Plan - Open
Hot Water Electric
Heating Forced Air
Cooling Central A/C
Flooring Laminated, Vinyl, Partially Carpeted
Fireplaces Number 1
Equipment Stainless Steel Appliances, Oven/Range - Gas, Microwave, Dishwasher
Fireplace Y
Window Features Energy Efficient,Low-E
Appliance Stainless Steel Appliances, Oven/Range - Gas, Microwave, Dishwasher
Heat Source Natural Gas
Laundry Hookup, Main Floor
Exterior
Parking Features Built In, Garage - Front Entry, Inside Access
Garage Spaces 6.0
Utilities Available Under Ground
Water Access N
Roof Type Architectural Shingle
Accessibility Doors - Swing In
Attached Garage 2
Total Parking Spaces 6
Garage Y
Building
Lot Description Partly Wooded, Cleared
Story 2
Foundation Concrete Perimeter, Slab
Sewer Public Sewer
Water Public
Architectural Style Colonial, Craftsman, Traditional
Level or Stories 2
Additional Building Above Grade
Structure Type 9'+ Ceilings
New Construction N
Schools
High Schools Barnegat
School District Barnegat Township Public Schools
Others
Senior Community No
Tax ID 01-00162 02-00001 10
Ownership Fee Simple
SqFt Source Estimated
Acceptable Financing VA, FHA, Conventional, Cash
Listing Terms VA, FHA, Conventional, Cash
Financing VA,FHA,Conventional,Cash
Special Listing Condition Standard
Read Less Info
Want to know what your home might be worth? Contact us for a FREE valuation!

Our team is ready to help you sell your home for the highest possible price ASAP

Bought with NON MEMBER • Non Subscribing Office



