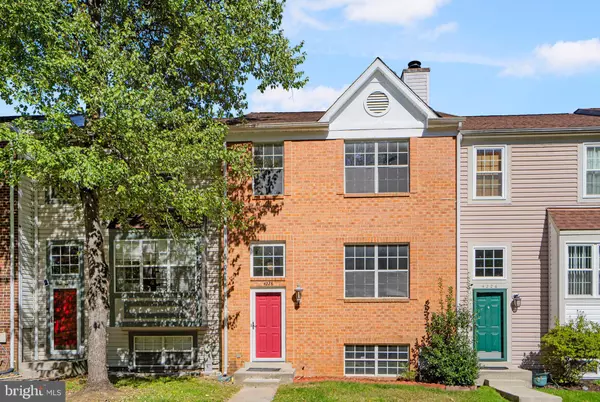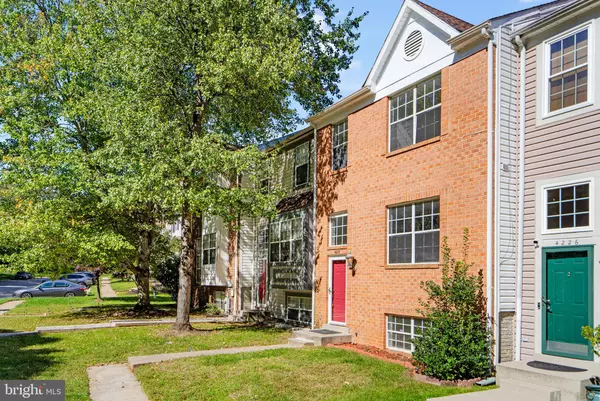For more information regarding the value of a property, please contact us for a free consultation.
Key Details
Sold Price $380,000
Property Type Townhouse
Sub Type Interior Row/Townhouse
Listing Status Sold
Purchase Type For Sale
Square Footage 2,205 sqft
Price per Sqft $172
Subdivision Foxridge
MLS Listing ID MDBC2104842
Sold Date 11/18/24
Style Traditional
Bedrooms 4
Full Baths 2
Half Baths 1
HOA Fees $95/mo
HOA Y/N Y
Abv Grd Liv Area 1,470
Originating Board BRIGHT
Year Built 1991
Annual Tax Amount $3,172
Tax Year 2008
Lot Size 1,918 Sqft
Acres 0.04
Property Description
Welcome to this newly updated townhome that blends modern style with comfortable living. As you step inside, you'll be greeted by gleaming hardwood floors throughout the main level. The bright and airy living room is perfect for entertaining guests, and the cozy fireplace adds warmth on chilly evenings. The dining room, adjacent to the eat-in kitchen, is ideal for hosting gatherings. The kitchen has been beautifully renovated, boasting quartz countertops, stainless steel appliances, and a stylish tile backsplash. A convenient powder room completes the main level. Upstairs, the spacious primary suite features a large walk-in closet and a full bathroom with a relaxing tub/shower combo. Two additional bedrooms with ample closet space and a second full bathroom complete the upper level. The lower level offers a versatile second living room, perfect for watching sports games or movies, along with a fourth bedroom and rough in for a full bathroom, ideal for guests. Enjoy summer BBQs on the deck off the kitchen, with private views to enhance the outdoor experience. Conveniently located near 795, 695, Reisterstown, Liberty Road, and an array of shops and restaurants, this home offers both convenience and charm. Don't miss out! Schedule your showing today!
Location
State MD
County Baltimore
Rooms
Basement Outside Entrance, Rear Entrance, Fully Finished, Heated, Space For Rooms, Walkout Level, Interior Access, Full, Windows
Interior
Interior Features Wood Floors, Floor Plan - Open, Bathroom - Tub Shower, Breakfast Area, Carpet, Ceiling Fan(s), Combination Kitchen/Dining, Combination Dining/Living, Dining Area, Kitchen - Eat-In, Primary Bath(s), Upgraded Countertops, Walk-in Closet(s), Pantry
Hot Water Electric
Heating Heat Pump(s)
Cooling Central A/C
Flooring Carpet, Hardwood, Luxury Vinyl Plank
Fireplaces Number 1
Fireplaces Type Equipment, Fireplace - Glass Doors, Screen
Equipment Dishwasher, Disposal, Exhaust Fan, Refrigerator, Built-In Microwave, Oven/Range - Electric, Stainless Steel Appliances, Water Heater
Fireplace Y
Appliance Dishwasher, Disposal, Exhaust Fan, Refrigerator, Built-In Microwave, Oven/Range - Electric, Stainless Steel Appliances, Water Heater
Heat Source Electric
Laundry Hookup, Lower Floor
Exterior
Exterior Feature Deck(s), Patio(s)
Water Access N
Accessibility None
Porch Deck(s), Patio(s)
Garage N
Building
Story 2
Foundation Concrete Perimeter
Sewer Public Sewer
Water Public
Architectural Style Traditional
Level or Stories 2
Additional Building Above Grade, Below Grade
New Construction N
Schools
School District Baltimore County Public Schools
Others
Senior Community No
Tax ID 04022200003065
Ownership Fee Simple
SqFt Source Estimated
Special Listing Condition Standard
Read Less Info
Want to know what your home might be worth? Contact us for a FREE valuation!

Our team is ready to help you sell your home for the highest possible price ASAP

Bought with Maria Frey • Douglas Realty, LLC



