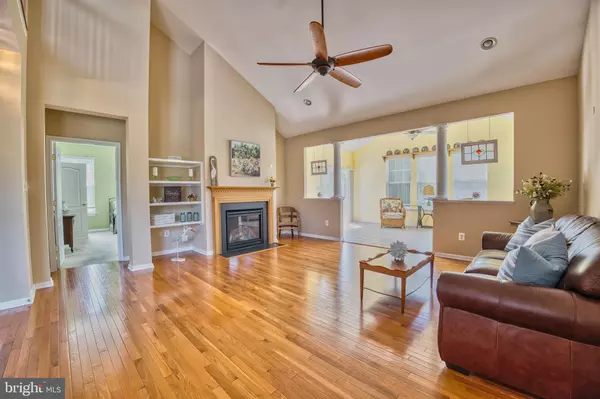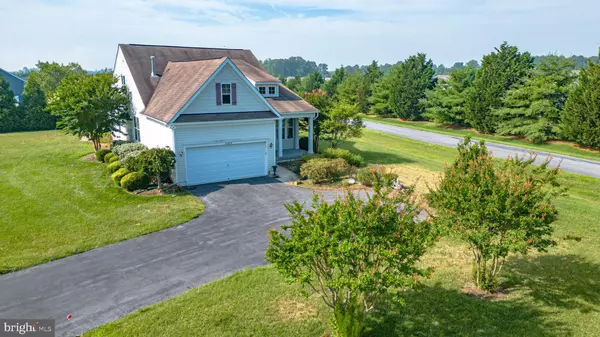For more information regarding the value of a property, please contact us for a free consultation.
Key Details
Sold Price $450,000
Property Type Single Family Home
Sub Type Detached
Listing Status Sold
Purchase Type For Sale
Square Footage 1,530 sqft
Price per Sqft $294
Subdivision Villages At Herring Creek
MLS Listing ID DESU2064894
Sold Date 11/15/24
Style Colonial
Bedrooms 3
Full Baths 3
HOA Fees $129/qua
HOA Y/N Y
Abv Grd Liv Area 1,530
Originating Board BRIGHT
Year Built 2008
Annual Tax Amount $1,623
Tax Year 2023
Lot Size 0.540 Acres
Acres 0.54
Lot Dimensions 239.00 x 154.00
Property Description
This beautiful home, located on a spacious half-acre corner lot in The Villages of Herring Creek, offers 3 bedrooms and 3 full bathrooms. The modern layout includes a breakfast nook and an open concept living and dining room, providing a seamless flow for everyday life and entertaining. In the kitchen you will find granite countertops, stainless steel appliances to include double ovens, and full height cabinets. On the main level, there is the primary bedroom and en-suite bathroom, to include double sinks, a tile shower and large soaking tub. The sunroom adds a bright and cozy space to relax. You also have another full bathroom and bedroom located on the main floor. Upstairs you'll find a spacious loft area living space, a full bathroom, and a bedroom with huge closets. The full unfinished basement offers ample storage or potential for additional living space, with rough-ins for plumbing. Outdoor features include a Trex deck ideal for outdoor relaxation and a 2-car garage for convenience. Situated in a desirable community, residents have access to a pool, clubhouse, and tennis courts. And don't forget, the home is just minutes away from beautiful beaches, making it an ideal location for those who love coastal living. This property combines comfort, style, and convenience in a vibrant and welcoming community. Schedule a tour today!
Location
State DE
County Sussex
Area Indian River Hundred (31008)
Zoning AR-1
Rooms
Basement Unfinished
Main Level Bedrooms 2
Interior
Hot Water Electric
Heating Central
Cooling Central A/C
Fireplaces Number 1
Fireplace Y
Heat Source Electric
Exterior
Parking Features Inside Access
Garage Spaces 6.0
Amenities Available Pool - Outdoor, Tennis Courts, Club House
Water Access N
Accessibility None
Attached Garage 2
Total Parking Spaces 6
Garage Y
Building
Story 1.5
Foundation Block
Sewer Public Sewer
Water Private/Community Water
Architectural Style Colonial
Level or Stories 1.5
Additional Building Above Grade, Below Grade
New Construction N
Schools
School District Cape Henlopen
Others
Senior Community No
Tax ID 234-12.00-313.00
Ownership Fee Simple
SqFt Source Assessor
Special Listing Condition Standard
Read Less Info
Want to know what your home might be worth? Contact us for a FREE valuation!

Our team is ready to help you sell your home for the highest possible price ASAP

Bought with Sally Harrison • Coldwell Banker Realty



