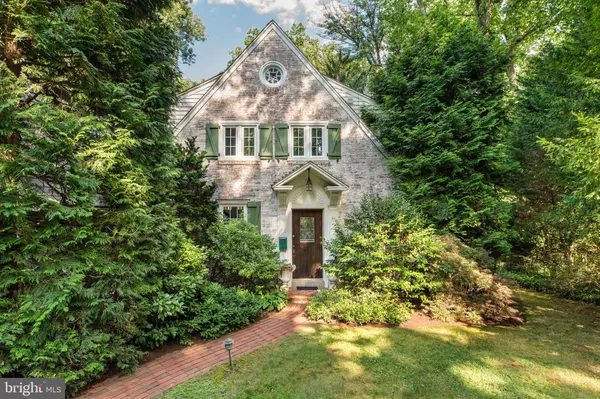For more information regarding the value of a property, please contact us for a free consultation.
Key Details
Sold Price $1,100,000
Property Type Single Family Home
Sub Type Detached
Listing Status Sold
Purchase Type For Sale
Square Footage 2,873 sqft
Price per Sqft $382
Subdivision Penn Valley
MLS Listing ID PAMC2106920
Sold Date 11/08/24
Style Colonial,Cottage
Bedrooms 4
Full Baths 3
Half Baths 1
HOA Y/N N
Abv Grd Liv Area 2,873
Originating Board BRIGHT
Year Built 1939
Annual Tax Amount $14,911
Tax Year 2024
Lot Size 0.523 Acres
Acres 0.52
Lot Dimensions 109.00 x 0.00
Property Description
Delight in the charm of the French country cottage presented in this 4 BR, 3.5 BA Penn Valley home on a corner lot within walking distance of the borough of Narberth. Stroll up the brick walkway to the front door with leaded glass, and enter the foyer with an arched nook to the tiled powder room and generous coat closet. From the entryway you can continue down a hallway to the kitchen, but you are immediately drawn to the unique lines of the built-in bookshelf niche and decorative fireplace of the living room, which basks in the light of the room's multiple windows. Light also emanates from the walls of windows in the serene, tiled-floor sun room off the living room at the back of the home, which steps out onto a lovely composite deck surrounded by lush plantings. Alternatively, a single glass door takes you from the sun room directly to the back yard. Through a living room archway, enter the dining room which features matching glass-front corner cabinets that frame the double windows. Continue to the eat-in kitchen offering wood cabinets, stainless steel appliances--including a Subzero refrigerator, Bosch dishwasher and JennAir gas cooking--a fun, black-and-white tile backsplash, and a peninsula topped by granite counters. Light and bright, the kitchen includes a breakfast area dotted with skylights and casement windows, which also accesses a charming covered brick patio through sliding glass doors. From the kitchen, continue along a painted brick wall to the laundry room and mudroom area that exits directly to the side driveway. Off the kitchen is the basement access, as well as a sweet butler's pantry surrounded by exposed brick that leads to a comfortable, good-sized, carpeted family room with bay window. Up the stairs is the primary bedroom with a vaulted ceiling, built-in storage, a generous walk-in closet encased within a dressing nook, and an en suite bath with marble-topped vanity and heated marble floor. Bedroom 2 also provides an en suite bath , while 2 other comfortable bedrooms with interesting curves and nooks share a hall, tiled bath. Gorgeous hardwood floors run through the home, and an 11K generator keeps the lights on in stormy weather. Mature trees and plantings surround the property and create such a quiet, secluded atmosphere, it's hard to believe the property offers such easy access to Narberth, Suburban Square, award-winning Lower Merion schools and other Main Line treasures, as well as a short, quick ride into the city of Philadelphia.
Location
State PA
County Montgomery
Area Lower Merion Twp (10640)
Zoning R2
Rooms
Other Rooms Living Room, Dining Room, Primary Bedroom, Bedroom 2, Bedroom 3, Kitchen, Family Room, Bedroom 1, Sun/Florida Room, Laundry, Other, Attic
Basement Partial, Unfinished
Interior
Interior Features Primary Bath(s), Kitchen - Island, Skylight(s), Ceiling Fan(s), Breakfast Area, Built-Ins, Crown Moldings, Floor Plan - Traditional, Wood Floors
Hot Water Natural Gas
Heating Hot Water, Radiator, Zoned, Baseboard - Electric, Radiant
Cooling Wall Unit, Central A/C, Ductless/Mini-Split
Flooring Wood, Fully Carpeted, Tile/Brick
Fireplaces Number 2
Fireplaces Type Non-Functioning, Stone
Equipment Oven - Self Cleaning, Dishwasher, Disposal, Microwave, Refrigerator, Stainless Steel Appliances, Stove
Furnishings No
Fireplace Y
Window Features Casement,Double Pane
Appliance Oven - Self Cleaning, Dishwasher, Disposal, Microwave, Refrigerator, Stainless Steel Appliances, Stove
Heat Source Natural Gas, Electric
Laundry Main Floor
Exterior
Exterior Feature Deck(s), Patio(s)
Garage Spaces 4.0
Water Access N
View Garden/Lawn
Roof Type Shingle,Other
Accessibility None
Porch Deck(s), Patio(s)
Total Parking Spaces 4
Garage N
Building
Lot Description Corner, Front Yard, Rear Yard, SideYard(s)
Story 2
Foundation Block
Sewer Public Sewer
Water Public
Architectural Style Colonial, Cottage
Level or Stories 2
Additional Building Above Grade, Below Grade
Structure Type Brick,Vaulted Ceilings
New Construction N
Schools
Elementary Schools Penn Valley
Middle Schools Welsh Valley
High Schools Harriton Senior
School District Lower Merion
Others
Senior Community No
Tax ID 40-00-11416-001
Ownership Fee Simple
SqFt Source Assessor
Security Features Carbon Monoxide Detector(s),Smoke Detector
Acceptable Financing Cash, Conventional
Listing Terms Cash, Conventional
Financing Cash,Conventional
Special Listing Condition Standard
Read Less Info
Want to know what your home might be worth? Contact us for a FREE valuation!

Our team is ready to help you sell your home for the highest possible price ASAP

Bought with Carle B Robbins III • Addison Wolfe Real Estate



