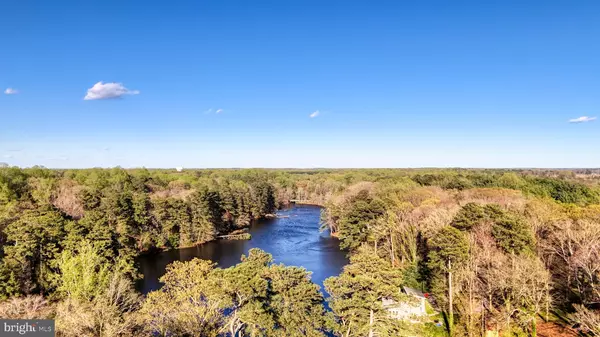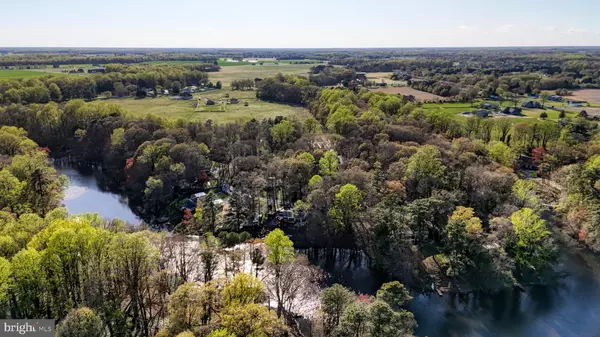For more information regarding the value of a property, please contact us for a free consultation.
Key Details
Sold Price $494,800
Property Type Single Family Home
Sub Type Detached
Listing Status Sold
Purchase Type For Sale
Square Footage 2,400 sqft
Price per Sqft $206
Subdivision Winmill
MLS Listing ID DEKT2030578
Sold Date 10/30/24
Style Contemporary
Bedrooms 3
Full Baths 2
Half Baths 1
HOA Fees $10/ann
HOA Y/N Y
Abv Grd Liv Area 2,400
Originating Board BRIGHT
Year Built 2024
Annual Tax Amount $292
Tax Year 2022
Lot Size 0.408 Acres
Acres 0.41
Lot Dimensions 109.33 x 185.00
Property Description
Currently under construction! Discover the ultimate waterfront lifestyle with this rare 2,400-square-foot property on a 0.41-acre lot along Andrews Lake in the charming community of Winmil! With stunning lake views and a wealth of outdoor activities like fishing and kayaking right at your doorstep, this is your chance to connect with nature in all its beauty. Step inside to an open floor plan featuring a stylish kitchen with matching appliances, a walk-in pantry, and 42" cabinets with quartz countertops. Designed for both comfort and functionality, this home offers 3 bedrooms, 2.5 baths, and a versatile bonus room that's perfect for an office or recreation space. The separate room on the main floor provides a flexible space to suit your needs, whether it be a formal living and dining area or something else entirely. The walkout basement offers ample room for a future home theater, rec area, and more—all with direct access to those breathtaking water views. Plus, there's plenty of storage space to keep everything organized. Don't miss your chance to secure this slice of paradise. Act now and make waterfront living your reality!
Location
State DE
County Kent
Area Lake Forest (30804)
Zoning AR
Rooms
Other Rooms Living Room, Dining Room, Primary Bedroom, Bedroom 2, Bedroom 3, Kitchen, Other, Bonus Room
Basement Walkout Level, Sump Pump, Interior Access, Poured Concrete, Unfinished
Interior
Interior Features Breakfast Area, Dining Area, Family Room Off Kitchen, Floor Plan - Open, Kitchen - Island
Hot Water Electric
Heating Heat Pump(s)
Cooling Central A/C
Flooring Partially Carpeted, Luxury Vinyl Plank
Equipment Oven/Range - Electric, Refrigerator, Dishwasher, Microwave
Fireplace N
Window Features Low-E,Screens
Appliance Oven/Range - Electric, Refrigerator, Dishwasher, Microwave
Heat Source Electric
Laundry Hookup, Upper Floor
Exterior
Parking Features Inside Access, Garage Door Opener
Garage Spaces 2.0
Water Access Y
View Lake, Trees/Woods
Roof Type Architectural Shingle
Accessibility None
Attached Garage 2
Total Parking Spaces 2
Garage Y
Building
Story 2
Foundation Concrete Perimeter
Sewer Gravity Sept Fld
Water Well
Architectural Style Contemporary
Level or Stories 2
Additional Building Above Grade, Below Grade
Structure Type Dry Wall
New Construction Y
Schools
School District Lake Forest
Others
Senior Community No
Tax ID SM-00-13001-03-5600-000
Ownership Fee Simple
SqFt Source Assessor
Special Listing Condition Standard
Read Less Info
Want to know what your home might be worth? Contact us for a FREE valuation!

Our team is ready to help you sell your home for the highest possible price ASAP

Bought with Fernando Ruiz III • Century 21 Harrington Realty, Inc



