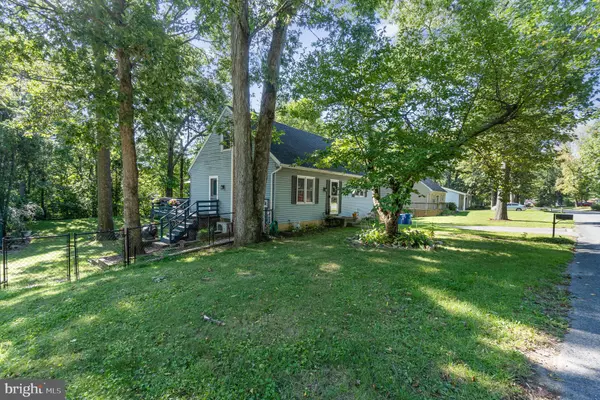For more information regarding the value of a property, please contact us for a free consultation.
Key Details
Sold Price $322,000
Property Type Single Family Home
Sub Type Detached
Listing Status Sold
Purchase Type For Sale
Square Footage 2,128 sqft
Price per Sqft $151
Subdivision Sherwood Forest
MLS Listing ID PAYK2067942
Sold Date 10/24/24
Style Cape Cod
Bedrooms 5
Full Baths 3
HOA Y/N N
Abv Grd Liv Area 1,434
Originating Board BRIGHT
Year Built 1983
Annual Tax Amount $3,360
Tax Year 2024
Lot Size 0.370 Acres
Acres 0.37
Property Description
Welcome to Sherwood Forest! Discover the tranquility of this delightful quiet neighborhood while being just minutes from all your favorite amenities. This charming Cape Cod home features 5 bedrooms, including two on the main floor for convenient single-level living plus a full bathroom, and 2 other full bathrooms upstairs and down. The updated kitchen is equipped with brand-new appliances, and the patio, deck, and backyard create an ideal space for entertaining. A new metal gazebo enhances the back patio, while the fully fenced yard includes an additional privacy fence at the corner. Both the deck and two sheds have been freshly painted, and you'll appreciate the beautiful propane fireplace in the family room. Plus, the house has a newer roof and tilt-in replacement windows for easy upkeep.
Since 2018, numerous upgrades have been made, including a new full bathroom in the basement, relocation of the laundry to the first floor, new fencing, a mini-split air conditioning and heating system in the basement, new screen doors, and a newly paved, expanded driveway. The home also includes a new dishwasher and refrigerator, stylish vinyl plank flooring in the living room and hallways, fresh paint, and the recently added metal gazebo. It's truly move-in ready!
Looking for in-law space? The lower level is perfect for family or guests, featuring a private entrance and has previously served as an Airbnb for added income.
Schedule your showing today! We're confident you'll love it!
Location
State PA
County York
Area Franklin Twp (15229)
Zoning RESIDENTIAL
Rooms
Other Rooms Living Room, Primary Bedroom, Bedroom 2, Bedroom 3, Bedroom 4, Kitchen, Family Room, Bedroom 1, Laundry, Bathroom 1, Full Bath
Basement Fully Finished, Outside Entrance, Interior Access
Main Level Bedrooms 2
Interior
Interior Features Entry Level Bedroom, Ceiling Fan(s), Kitchen - Eat-In
Hot Water 60+ Gallon Tank
Heating Wall Unit
Cooling Central A/C
Flooring Luxury Vinyl Plank, Laminated, Carpet
Fireplaces Number 1
Fireplaces Type Gas/Propane
Equipment Dishwasher, Built-In Range, Microwave, Refrigerator, Water Heater
Furnishings No
Fireplace Y
Appliance Dishwasher, Built-In Range, Microwave, Refrigerator, Water Heater
Heat Source Electric
Laundry Main Floor
Exterior
Exterior Feature Deck(s), Patio(s)
Parking Features Basement Garage
Garage Spaces 5.0
Fence Fully
Utilities Available Cable TV
Water Access N
Roof Type Asphalt
Accessibility 2+ Access Exits
Porch Deck(s), Patio(s)
Attached Garage 1
Total Parking Spaces 5
Garage Y
Building
Story 2
Foundation Active Radon Mitigation
Sewer Mound System
Water Public
Architectural Style Cape Cod
Level or Stories 2
Additional Building Above Grade, Below Grade
New Construction N
Schools
Elementary Schools South Mountain
Middle Schools Northern
High Schools Northern
School District Northern York County
Others
Pets Allowed N
Senior Community No
Tax ID 29-000-01-0047-00-00000
Ownership Fee Simple
SqFt Source Assessor
Acceptable Financing Cash, Conventional, FHA
Horse Property N
Listing Terms Cash, Conventional, FHA
Financing Cash,Conventional,FHA
Special Listing Condition Standard
Read Less Info
Want to know what your home might be worth? Contact us for a FREE valuation!

Our team is ready to help you sell your home for the highest possible price ASAP

Bought with JOSIAH R FERRIS • Coldwell Banker Realty



