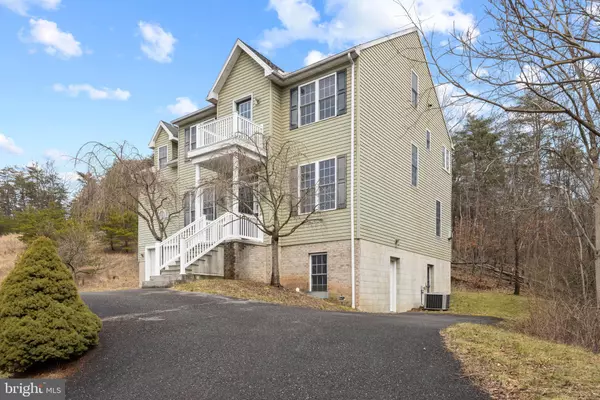For more information regarding the value of a property, please contact us for a free consultation.
Key Details
Sold Price $384,900
Property Type Single Family Home
Sub Type Detached
Listing Status Sold
Purchase Type For Sale
Square Footage 2,454 sqft
Price per Sqft $156
Subdivision Mountain View Estates
MLS Listing ID MDWA2020306
Sold Date 10/04/24
Style Colonial
Bedrooms 3
Full Baths 2
Half Baths 1
HOA Y/N N
Abv Grd Liv Area 2,454
Originating Board BRIGHT
Year Built 2006
Annual Tax Amount $2,860
Tax Year 2024
Lot Size 0.512 Acres
Acres 0.51
Property Description
**SELLER OFFERING $2000 CREDIT TOWARDS NEW KITCHEN APPLIANCE PACKAGE** Discover the allure of Mountain View Estates in this inviting residence featuring 3 bedrooms and 2.5 baths. You will first step onto welcoming hardwood floors as you enter into the large foyer dividing the elegant formal living room and dining rooms which set the stage for refined entertaining, Open to the well-appointed kitchen which boasts ample counter and cabinet space for culinary enthusiasts.
From there you can gather in the cozy family room, complete with a gas fireplace, creating a perfect ambiance for relaxation. Also included on the main level is a convenient mudroom leading to the garage, ensuring seamless entry and exit. Uncover the potential of an unfinished storage area with dedicated stair case, ideal for transforming into a home office or playroom.
As you make your way upstairs, the primary with ensuite is a true retreat! The large bonus room is perfect for a home office, gym or nursery to make those late nights a bit easier! The substantially large closet is a dream come true! Enjoy your updated on-suite that includes double sinks, a garden tub and large stand up shower.
Separated by a second floor foyer, which leads out to a Juliet balcony (with breathtaking views!), you will find two additional bedrooms. As if that's not enough finished space, one floor up is a large bonus room that adds versatility, perfect for a game room, fourth bedroom or just additional living space.
The unfinished basement, equipped with a rough-in, provides a blank canvas for customization that includes a walkout for an additional entrance. As for outdoor space, enjoy privacy in the expansive backyard, complete with a deck on half an acre, creating a serene outdoor oasis! Walking distance within the proximity to town amenities ensures convenience while still benefiting from the feel of country living. Only a two minute drive to the C&O canal, the Potomac River and Western Maryland Rail Trail, there is no shortage in extra curricular activities. The lovely town of Berkeley Springs is only a 10 minute drive and offers shopping and restaurants. This home is the perfect blend of comfort, style, and potential for a personalized touch. Don't miss your chance to call this one your new home!
Location
State MD
County Washington
Zoning U
Rooms
Other Rooms Basement
Basement Other
Interior
Hot Water Propane
Heating Heat Pump(s)
Cooling Central A/C
Fireplaces Number 1
Fireplace Y
Heat Source Propane - Leased
Exterior
Parking Features Garage - Front Entry
Garage Spaces 4.0
Water Access N
Accessibility None
Attached Garage 1
Total Parking Spaces 4
Garage Y
Building
Story 4
Foundation Other
Sewer Public Sewer
Water Public
Architectural Style Colonial
Level or Stories 4
Additional Building Above Grade, Below Grade
New Construction N
Schools
Elementary Schools Hancock
Middle Schools Hancock Middle Senior High School
High Schools Hancock Middle Senior
School District Washington County Public Schools
Others
Senior Community No
Tax ID 2205023947
Ownership Fee Simple
SqFt Source Assessor
Special Listing Condition Standard
Read Less Info
Want to know what your home might be worth? Contact us for a FREE valuation!

Our team is ready to help you sell your home for the highest possible price ASAP

Bought with Jennifer Demarest • The Parker Group
GET MORE INFORMATION




