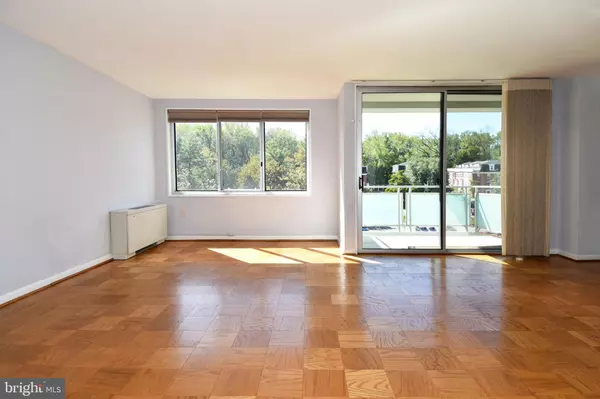For more information regarding the value of a property, please contact us for a free consultation.
Key Details
Sold Price $300,000
Property Type Single Family Home
Sub Type Unit/Flat/Apartment
Listing Status Sold
Purchase Type For Sale
Square Footage 1,208 sqft
Price per Sqft $248
Subdivision Grosvenor Park
MLS Listing ID MDMC2145922
Sold Date 09/30/24
Style Traditional
Bedrooms 2
Full Baths 2
HOA Y/N N
Abv Grd Liv Area 1,208
Originating Board BRIGHT
Year Built 1964
Annual Tax Amount $3,784
Tax Year 2024
Property Description
Discover the ideal urban retreat in this 2-bedroom, 2-bathroom corner unit. Bathed in natural light, the open living space exudes warmth and comfort, with a private balcony offering stunning city views. The modern kitchen and luxurious bathrooms add a touch of elegance, while on-site amenities like a pool, fitness center, and 24-hour front desk service ensure convenience. Just a short walk to the Metro and minutes from downtown Bethesda, this building also boasts nearby shopping and the hidden gem of Grosvenor Market. With all utilities except internet/TV included in the condo fee, enjoy stress-free living in a prime location. Pictures in 2023. Currently tenant occupied until October 31st.
Location
State MD
County Montgomery
Zoning R10
Rooms
Main Level Bedrooms 2
Interior
Interior Features Combination Dining/Living, Elevator, Floor Plan - Open, Kitchen - Gourmet, Bathroom - Tub Shower, Upgraded Countertops, Walk-in Closet(s), Water Treat System, Wood Floors
Hot Water Natural Gas
Heating Convector
Cooling Central A/C
Flooring Hardwood, Wood
Equipment Cooktop, Dishwasher, Disposal, Freezer, Oven - Wall, Oven/Range - Gas, Range Hood, Refrigerator, Stainless Steel Appliances
Fireplace N
Appliance Cooktop, Dishwasher, Disposal, Freezer, Oven - Wall, Oven/Range - Gas, Range Hood, Refrigerator, Stainless Steel Appliances
Heat Source Natural Gas
Exterior
Parking Features Basement Garage
Garage Spaces 1.0
Amenities Available Answering Service, Common Grounds, Concierge, Elevator, Exercise Room, Fitness Center, Laundry Facilities, Picnic Area, Pool - Outdoor, Reserved/Assigned Parking, Security
Water Access N
View Garden/Lawn, Courtyard, Panoramic, Trees/Woods
Accessibility Other
Attached Garage 1
Total Parking Spaces 1
Garage Y
Building
Story 6
Unit Features Hi-Rise 9+ Floors
Sewer Public Sewer
Water Public
Architectural Style Traditional
Level or Stories 6
Additional Building Above Grade, Below Grade
New Construction N
Schools
Elementary Schools Ashburton
Middle Schools North Bethesda
High Schools Walter Johnson
School District Montgomery County Public Schools
Others
Pets Allowed Y
HOA Fee Include Common Area Maintenance,Electricity,Gas,Laundry,Management,Reserve Funds,Snow Removal,Sewer,Trash,Water
Senior Community No
Tax ID 160401579382
Ownership Condominium
Security Features 24 hour security
Special Listing Condition Standard
Pets Allowed Case by Case Basis
Read Less Info
Want to know what your home might be worth? Contact us for a FREE valuation!

Our team is ready to help you sell your home for the highest possible price ASAP

Bought with Anita M Centofanti • RE/MAX Town Center



