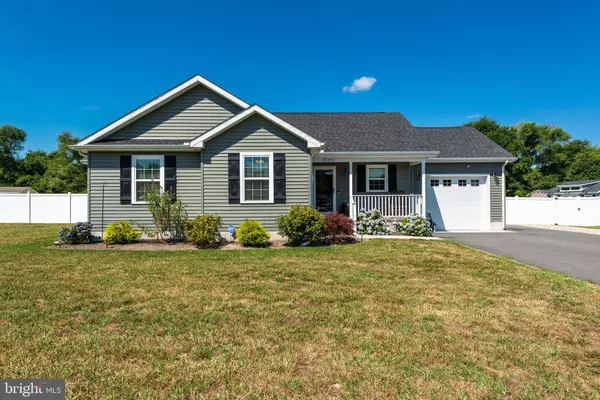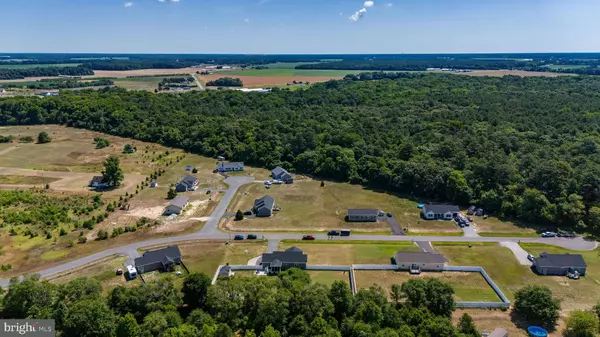For more information regarding the value of a property, please contact us for a free consultation.
Key Details
Sold Price $369,900
Property Type Single Family Home
Sub Type Detached
Listing Status Sold
Purchase Type For Sale
Square Footage 1,333 sqft
Price per Sqft $277
Subdivision None Available
MLS Listing ID DESU2065722
Sold Date 09/30/24
Style Ranch/Rambler
Bedrooms 3
Full Baths 2
HOA Y/N N
Abv Grd Liv Area 1,333
Originating Board BRIGHT
Year Built 2020
Annual Tax Amount $912
Tax Year 2023
Lot Size 0.750 Acres
Acres 0.75
Lot Dimensions 183.00 x 180.00
Property Description
Welcome to 25332 North Legacy Lane! Looking for a move in ready practically new home? Here it is! This beautiful ranch on a .75-acre lot features 3 beds, 2 baths, newly built enclosed spacious screened in deck, granite kitchen countertops with stainless-steel appliances. Cozy up in the oversized living room with vaulted ceilings and electric fireplace on chilly nights. The open floor plan provides a lovely view of the kitchen, dining and living room when entering through the front door, perfect for spending time with family and entertaining friends. The home has newly installed gorgeous plank flooring throughout, giving it a luxurious look. The large primary bedroom is sure to please with a huge walk-in closet and private bath. Enjoy the outdoors anytime in privacy in the completely fenced in yard. In the evenings gather with guests around the lighted firepit. Updates include, Pella Sliding Glass Door (2022), Crawl Space Encapsulation (2022), Paved Driveway (2021), Concrete Patio, shed and garage concrete slab (2022), Water Softener (2021), Screened in New Deck (2022), Kitchen Backsplash (2022). Alarm System (2021), 12 x 16 Shed (2021), Washer and Dryer (2021). Don’t miss out on this great opportunity. Why wait to build when you can move into a just like new home. A must-see home. Schedule your tour today!
Location
State DE
County Sussex
Area Little Creek Hundred (31010)
Zoning RESIDENTIAL
Rooms
Main Level Bedrooms 3
Interior
Hot Water Electric
Heating Hot Water
Cooling Central A/C
Flooring Luxury Vinyl Plank
Fireplaces Number 1
Fireplaces Type Electric
Fireplace Y
Heat Source Electric
Exterior
Exterior Feature Deck(s), Enclosed, Patio(s), Porch(es), Screened
Parking Features Garage - Front Entry
Garage Spaces 5.0
Fence Privacy
Water Access N
View Trees/Woods
Accessibility 2+ Access Exits
Porch Deck(s), Enclosed, Patio(s), Porch(es), Screened
Total Parking Spaces 5
Garage Y
Building
Story 1
Foundation Crawl Space
Sewer On Site Septic
Water Well
Architectural Style Ranch/Rambler
Level or Stories 1
Additional Building Above Grade, Below Grade
New Construction N
Schools
High Schools Laurel Senior
School District Laurel
Others
Pets Allowed Y
Senior Community No
Tax ID 332-02.00-196.00
Ownership Fee Simple
SqFt Source Assessor
Security Features Exterior Cameras,Security System
Acceptable Financing Cash, Conventional, FHA, VA, USDA
Listing Terms Cash, Conventional, FHA, VA, USDA
Financing Cash,Conventional,FHA,VA,USDA
Special Listing Condition Standard
Pets Allowed No Pet Restrictions
Read Less Info
Want to know what your home might be worth? Contact us for a FREE valuation!

Our team is ready to help you sell your home for the highest possible price ASAP

Bought with Tambra L. Reagan • CALLAWAY FARNELL AND MOORE
GET MORE INFORMATION




