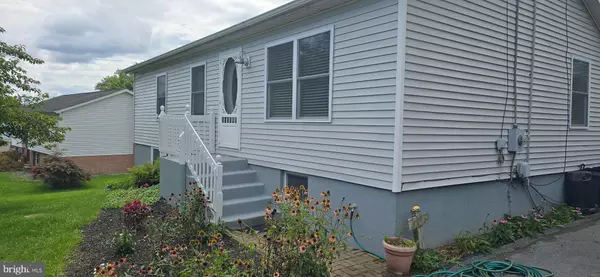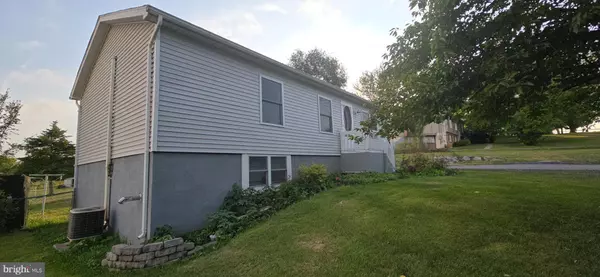For more information regarding the value of a property, please contact us for a free consultation.
Key Details
Sold Price $264,000
Property Type Single Family Home
Sub Type Detached
Listing Status Sold
Purchase Type For Sale
Square Footage 960 sqft
Price per Sqft $275
Subdivision Stonehedge
MLS Listing ID WVBE2032116
Sold Date 09/20/24
Style Raised Ranch/Rambler
Bedrooms 3
Full Baths 2
HOA Y/N N
Abv Grd Liv Area 960
Originating Board BRIGHT
Year Built 1988
Annual Tax Amount $988
Tax Year 2022
Lot Size 0.920 Acres
Acres 0.92
Property Description
Introducing a charming raised ranch located on .93 acres that is canvas ready for your personal touch. Nestled in a delightful neighborhood on the VA State line, this residence offers three bedrooms and two bath-the perfect retreat for relaxation This home has new paint throughout the first floor, an updated bathroom that was just renovated last year, and a water softener with reverse osmosis system. Along with a roof that was replaced in recent years, it has one large shed and 2 additional smaller sheds to handle all your storage needs. There is a large covered deck on the rear of the home that overlooks the partially fenced in back yard. Step into the basement with endless possibilities for a game room or a fitness space.
This home isn't about just the indoors, sitting on almost an acre lot, it provides ample space for gardening enthusiasts or backyard barbecues. Close to the schools and shopping, this little gem could be yours with a price point that won't break the bank. Whether you are a seasoned renovator or a first time home buyer, this house promises the freedom to create a space that truly feels like home. Ready to stamp your style on this special spot? This home will go quick.
I could go on and on, but you can't find another home at this price , that is ready to move in, with very little work to be done... The pictures will speak volumes. I will be updating the pictures as improvements are made.
Call today to set up an appointment.
Location
State WV
County Berkeley
Zoning 101
Rooms
Other Rooms Living Room, Dining Room, Primary Bedroom, Bedroom 2, Bedroom 3, Kitchen, Basement, Utility Room, Bathroom 1, Bathroom 2
Basement Connecting Stairway, Full, Heated, Improved, Interior Access, Outside Entrance, Poured Concrete, Rear Entrance, Space For Rooms, Unfinished, Walkout Level
Main Level Bedrooms 3
Interior
Interior Features Dining Area, Stove - Pellet
Hot Water Electric
Heating Baseboard - Electric
Cooling Central A/C
Flooring Laminate Plank, Vinyl
Fireplaces Number 1
Fireplaces Type Other
Equipment Dishwasher, Exhaust Fan, Range Hood, Refrigerator, Stove, Washer/Dryer Hookups Only
Furnishings No
Fireplace Y
Appliance Dishwasher, Exhaust Fan, Range Hood, Refrigerator, Stove, Washer/Dryer Hookups Only
Heat Source Electric
Laundry Basement, Hookup
Exterior
Exterior Feature Deck(s), Roof
Garage Spaces 8.0
Water Access N
Roof Type Architectural Shingle
Accessibility None
Porch Deck(s), Roof
Total Parking Spaces 8
Garage N
Building
Lot Description Backs to Trees
Story 2
Foundation Block
Sewer Public Sewer
Water Public
Architectural Style Raised Ranch/Rambler
Level or Stories 2
Additional Building Above Grade, Below Grade
Structure Type Dry Wall
New Construction N
Schools
School District Berkeley County Schools
Others
Senior Community No
Tax ID 07 17004100400000
Ownership Fee Simple
SqFt Source Assessor
Special Listing Condition Standard
Read Less Info
Want to know what your home might be worth? Contact us for a FREE valuation!

Our team is ready to help you sell your home for the highest possible price ASAP

Bought with Travis B Davis • Pearson Smith Realty, LLC



