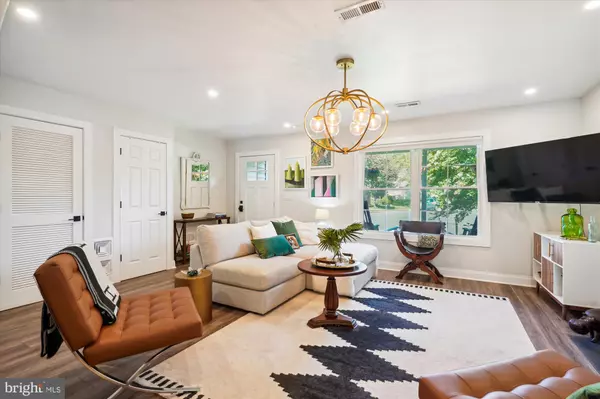For more information regarding the value of a property, please contact us for a free consultation.
Key Details
Sold Price $650,000
Property Type Single Family Home
Sub Type Detached
Listing Status Sold
Purchase Type For Sale
Square Footage 1,419 sqft
Price per Sqft $458
Subdivision Franklin Farm
MLS Listing ID VAFX2198548
Sold Date 09/20/24
Style Colonial
Bedrooms 3
Full Baths 2
Half Baths 1
HOA Fees $120/mo
HOA Y/N Y
Abv Grd Liv Area 1,419
Originating Board BRIGHT
Year Built 1984
Annual Tax Amount $4,332
Tax Year 2024
Lot Size 7,047 Sqft
Acres 0.16
Property Description
Home is situated in the esteemed Franklin Farm neighborhood. This residence exemplifies quality and attention to detail. All updates are modern and luxurious. Chosen style has infused the home with warmth and timeless beauty. The kitchen and dining have a feeling of spaciousness and elegance throughout. Custom cabinetry, recessed lighting, tile backsplash, quartz countertop and large waterfall island. Seamless flows into the family room which features a cozy wood burning fireplace, providing a rustic yet chic ambience. Bedrooms and bathrooms, you'll find stylish, creating an indulgent spa-like retreat and provide unparalleled privacy. Master bedroom has wonderful natural light, walk-in closet, and private full bathroom. For relaxation and entertainment, the patio w/pergola looks out to wooded common area and gardens for a sanctuary feel. Garage is a “10” for a man cave or workspace with many windows and recess lighting. The front porch is perfect for enjoying the community and cul-de-sac area. Property also has an outside storage area on back/side of the home as well as large mudroom with full W/D. Ideally located for easy access to major highways and Washington Dulles Airport. Upscale living with convenient access to the best of Reston and Fairfax. Essential amenities such as grocery stores, restaurants, and fitness center are easily accessible, making daily life convenient and enjoyable.
Location
State VA
County Fairfax
Zoning 302
Rooms
Main Level Bedrooms 3
Interior
Interior Features Attic
Hot Water Electric
Heating Heat Pump(s)
Cooling Central A/C
Fireplaces Number 1
Equipment Exhaust Fan, Microwave, Range Hood, Oven/Range - Electric, Stainless Steel Appliances, Refrigerator, Washer, Dishwasher, Disposal, Dryer
Fireplace Y
Appliance Exhaust Fan, Microwave, Range Hood, Oven/Range - Electric, Stainless Steel Appliances, Refrigerator, Washer, Dishwasher, Disposal, Dryer
Heat Source Electric
Laundry Main Floor
Exterior
Parking Features Garage - Front Entry
Garage Spaces 1.0
Water Access N
Accessibility None
Attached Garage 1
Total Parking Spaces 1
Garage Y
Building
Story 2
Foundation Slab
Sewer Public Sewer
Water Public
Architectural Style Colonial
Level or Stories 2
Additional Building Above Grade, Below Grade
New Construction N
Schools
Elementary Schools Oak Hill
Middle Schools Franklin
High Schools Chantilly
School District Fairfax County Public Schools
Others
Senior Community No
Tax ID 0351 04080058
Ownership Fee Simple
SqFt Source Assessor
Horse Property N
Special Listing Condition Standard
Read Less Info
Want to know what your home might be worth? Contact us for a FREE valuation!

Our team is ready to help you sell your home for the highest possible price ASAP

Bought with Tolga M Alper • Keller Williams Realty



