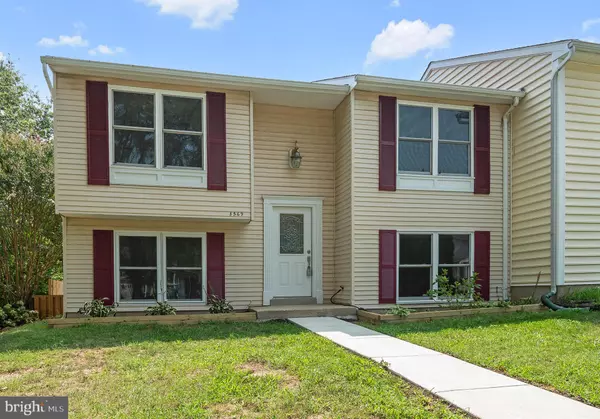For more information regarding the value of a property, please contact us for a free consultation.
Key Details
Sold Price $366,000
Property Type Single Family Home
Sub Type Twin/Semi-Detached
Listing Status Sold
Purchase Type For Sale
Square Footage 1,332 sqft
Price per Sqft $274
Subdivision Chesterfield
MLS Listing ID MDAA2092114
Sold Date 09/13/24
Style Colonial
Bedrooms 4
Full Baths 2
Half Baths 1
HOA Fees $30/mo
HOA Y/N Y
Abv Grd Liv Area 780
Originating Board BRIGHT
Year Built 1982
Annual Tax Amount $3,053
Tax Year 2024
Lot Size 5,309 Sqft
Acres 0.12
Property Description
Stunning 4-bedroom, 2.5-bathroom home in the heart of Chesterfield, offering an unbeatable combination of space and comfort. With low HOA fees and the recent dip in interest rates, this property is one of the best opportunities on the market! Welcome to 3569 Brickwall Lane, where you'll find a quiet street and a generous driveway. Inside, the home features brand new neutral carpeting, updated kitchen, and bath flooring, warm maple cabinetry, granite countertops, backsplash, slider with built-in blinds to the fenced back yard, breakfast bar, and room for a table. Spacious family room, den, and half bath complete the main level. The upper level has 4 bedrooms with ceiling fans, and the primary bedroom has a private bath. The Chesterfield community offers an abundance of amenities, including 2 outdoor pools, a clubhouse, basketball, tennis, ballfields, and tot lots, making this a truly desirable place to call home. Conveniently located near Route 100, Rt 2, Rt 10, and Rt 97 this home is perfectly situated for easy access to everything you need. Visit the brand-new Pasadena library, Two Rivers Restaurant, Mike's Crab House on the water, local favorite diners called Cookies Kitchen or Johnny's, Down's Park, and Ft Smallwood Park, which offers wonderful views of the Chesapeake Bay. Don't miss out on making this exceptional property yours!
Location
State MD
County Anne Arundel
Zoning R5
Rooms
Other Rooms Living Room, Primary Bedroom, Bedroom 2, Bedroom 3, Bedroom 4, Kitchen, Den, Foyer, Laundry, Bathroom 2, Primary Bathroom, Half Bath
Interior
Interior Features Breakfast Area, Carpet, Ceiling Fan(s), Combination Kitchen/Dining, Floor Plan - Traditional, Primary Bath(s)
Hot Water Electric
Heating Heat Pump(s)
Cooling Central A/C
Flooring Carpet, Luxury Vinyl Plank
Equipment Stainless Steel Appliances, Refrigerator, Oven/Range - Electric, Microwave, Dishwasher, Icemaker, Washer, Dryer, Disposal, Exhaust Fan
Fireplace N
Window Features Double Pane,Screens,Sliding
Appliance Stainless Steel Appliances, Refrigerator, Oven/Range - Electric, Microwave, Dishwasher, Icemaker, Washer, Dryer, Disposal, Exhaust Fan
Heat Source Electric
Laundry Lower Floor, Washer In Unit, Dryer In Unit
Exterior
Exterior Feature Deck(s)
Garage Spaces 2.0
Fence Rear
Utilities Available Cable TV Available
Amenities Available Common Grounds, Baseball Field, Pool - Outdoor, Tot Lots/Playground, Basketball Courts, Tennis Courts, Community Center
Water Access N
Roof Type Shingle
Street Surface Black Top
Accessibility None
Porch Deck(s)
Road Frontage City/County
Total Parking Spaces 2
Garage N
Building
Lot Description Cleared, Interior
Story 2
Foundation Slab
Sewer Public Sewer
Water Public
Architectural Style Colonial
Level or Stories 2
Additional Building Above Grade, Below Grade
Structure Type Dry Wall
New Construction N
Schools
Elementary Schools Jacobsville
Middle Schools Chesapeake Bay
High Schools Chesapeake
School District Anne Arundel County Public Schools
Others
HOA Fee Include Insurance,Common Area Maintenance,Management,Reserve Funds
Senior Community No
Tax ID 020319090028336
Ownership Fee Simple
SqFt Source Assessor
Acceptable Financing Cash, Conventional, Exchange, FHA, VA
Listing Terms Cash, Conventional, Exchange, FHA, VA
Financing Cash,Conventional,Exchange,FHA,VA
Special Listing Condition Standard
Read Less Info
Want to know what your home might be worth? Contact us for a FREE valuation!

Our team is ready to help you sell your home for the highest possible price ASAP

Bought with Abbas Naeem • Keller Williams Flagship of Maryland



