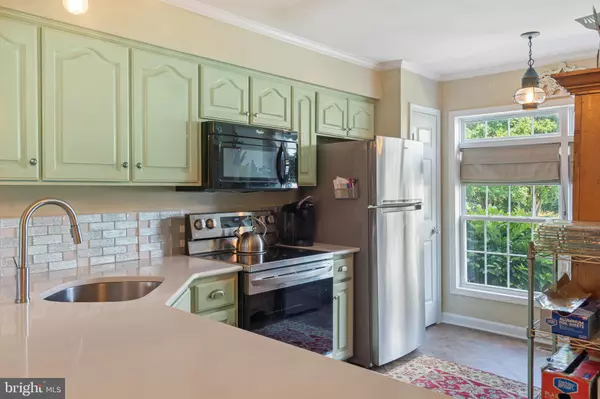For more information regarding the value of a property, please contact us for a free consultation.
Key Details
Sold Price $406,000
Property Type Townhouse
Sub Type Interior Row/Townhouse
Listing Status Sold
Purchase Type For Sale
Square Footage 1,532 sqft
Price per Sqft $265
Subdivision Taramino
MLS Listing ID DESU2064294
Sold Date 09/12/24
Style Coastal
Bedrooms 3
Full Baths 2
Half Baths 1
HOA Fees $275/mo
HOA Y/N Y
Abv Grd Liv Area 1,532
Originating Board BRIGHT
Year Built 2001
Annual Tax Amount $978
Tax Year 2023
Lot Size 9.170 Acres
Acres 9.17
Lot Dimensions 0.00 x 0.00
Property Description
Introducing Taramino Villas, where coastal living meets modern comfort. Nestled in a vibrant community, these townhomes offer an unparalleled lifestyle with rentals permitted, perfect for those seeking both residency and investment opportunities east of Rt. 1. Step into luxury as you enter the spacious kitchen adorned with stainless steel appliances, complemented by counter seating and brand-new quartz countertops. Specialty lighting accents every corner, enhancing the ambiance and functionality of the space. Pet friendly! The home boasts elegant hardwood floors throughout, adding warmth and character to each level. Notice the intentional design of custom flooring: tobacco oak downstairs and bamboo up. Discover ample storage in the attic, providing convenience for all your belongings. Entertain with ease in the open floor plan, where the combination dining and living rooms feature a cozy fireplace, creating a welcoming atmosphere for gatherings. Extend your living space into the sunroom, offering a tranquil retreat bathed in natural light. Outside, unwind on the rear patio, perfect for enjoying coastal breezes and al fresco dining. Conveniently located near a community outdoor pool, Rehoboth outlet stores, scenic beaches, trails, and an array of restaurants, Taramino Villas offer the quintessential coastal lifestyle you've been dreaming of. Experience the best of coastal living in this exquisite townhome community just 6 miles from Cape Henlopen State Park.
Location
State DE
County Sussex
Area Lewes Rehoboth Hundred (31009)
Zoning C-1
Interior
Interior Features Ceiling Fan(s), Dining Area, Family Room Off Kitchen, Floor Plan - Open, Kitchen - Country, Pantry, Primary Bath(s), Bathroom - Tub Shower, Wood Floors
Hot Water Electric
Heating Heat Pump(s)
Cooling Central A/C
Flooring Hardwood
Fireplaces Number 1
Fireplaces Type Gas/Propane
Equipment Oven/Range - Electric, Range Hood, Built-In Microwave, Dishwasher, Disposal, Refrigerator, Stainless Steel Appliances, Washer, Dryer, Water Heater
Furnishings No
Fireplace Y
Window Features Screens,Storm
Appliance Oven/Range - Electric, Range Hood, Built-In Microwave, Dishwasher, Disposal, Refrigerator, Stainless Steel Appliances, Washer, Dryer, Water Heater
Heat Source Electric
Laundry Upper Floor
Exterior
Garage Spaces 2.0
Amenities Available Swimming Pool
Water Access N
Roof Type Architectural Shingle
Accessibility None
Total Parking Spaces 2
Garage N
Building
Story 2
Foundation Crawl Space
Sewer Public Sewer
Water Public
Architectural Style Coastal
Level or Stories 2
Additional Building Above Grade, Below Grade
New Construction N
Schools
School District Cape Henlopen
Others
Pets Allowed Y
Senior Community No
Tax ID 335-11.00-58.00-12
Ownership Fee Simple
SqFt Source Estimated
Security Features Smoke Detector,Carbon Monoxide Detector(s)
Special Listing Condition Standard
Pets Allowed No Pet Restrictions
Read Less Info
Want to know what your home might be worth? Contact us for a FREE valuation!

Our team is ready to help you sell your home for the highest possible price ASAP

Bought with CHRISTINE MCCOY • Coldwell Banker Realty



