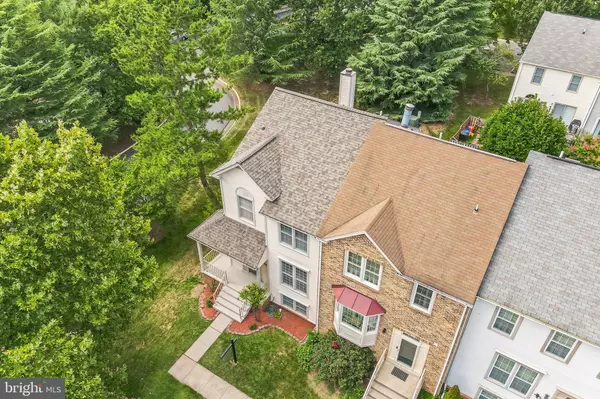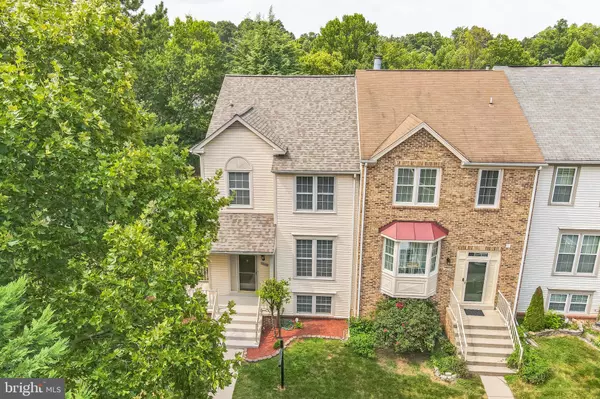For more information regarding the value of a property, please contact us for a free consultation.
Key Details
Sold Price $702,500
Property Type Townhouse
Sub Type End of Row/Townhouse
Listing Status Sold
Purchase Type For Sale
Square Footage 2,375 sqft
Price per Sqft $295
Subdivision Fair Woods
MLS Listing ID VAFX2193516
Sold Date 08/26/24
Style Colonial
Bedrooms 4
Full Baths 3
Half Baths 1
HOA Fees $100/mo
HOA Y/N Y
Abv Grd Liv Area 1,650
Originating Board BRIGHT
Year Built 1986
Annual Tax Amount $6,918
Tax Year 2024
Lot Size 2,625 Sqft
Acres 0.06
Property Description
Welcome to the tucked-away community of Fair Woods in the heart of Fairfax! Stunning end-unit townhouse offers almost 2400 square feet of living space across 3 meticulously maintained levels.
Major upgrades include: HVAC system (June 2024), Roof (2022), Remodeled kitchen (July 2024), Refrigerator with ice maker (July 2024), Owner's bathroom (July 2024), Basement Sliding door (July 2024), Powder room Vanity (July 2024), Light fixtures (July 2024), Stained and sealed upper and lower deck (July 2024), Skylights (Oct 2022), laundry tub (July 2024), Washer (2022), Dryer (2016), Upper-level Hallway bath (2017), and Windows (2006), fresh paint entire house interior (July 2024).
Main Level
The main level welcomes you with a bright and airy open floor plan. The spacious living room flows seamlessly into the dining area, perfect for both casual family meals and formal entertaining. The bump out kitchen is the heart of this level, showcasing its recent remodel with gleaming quartz countertops, modern cabinetry, and state-of-the-art appliances. Skylights flood the space with natural light, creating an inviting atmosphere. Adjacent to the kitchen, the family room is a cozy spot for relaxation, featuring easy access to the outdoor deck.
Upper Level
Owner's suite is a true sanctuary, boasting ample space, large windows, and a brand new luxuriously remodeled bathroom. The Owner's bath includes a modern standing shower, new vanities, tiled flooring, and contemporary fixtures. Two additional generously sized bedrooms on this level offer plenty of space for family, guests, or a home office. The updated hallway bathroom ensures convenience and comfort for all residents.
Lower Level
The fully finished walkout basement extends the living space and offers versatile functionality. This level includes a spacious den that can be utilized as an office, guest room, or additional living area. Walk out level. A new patio door (July 2024) provides easy access to the backyard, making indoor-outdoor living a breeze. The basement also features a full bathroom, ideal for accommodating guests or providing extra convenience. The new laundry tub (July 2024) adds practicality to the well-organized laundry area. Storage will never be an issue with the ample space provided on this level.
Outdoor Features
Outdoor living is a delight with a two-level deck stained and sealed in July 2024. The fully fenced backyard offers privacy and a serene view of the surrounding trees, making it perfect for relaxation and entertaining. The front wrap-around porch and railings have been freshly painted (July 2024), adding to the home's charming curb appeal.
Location and Community
Located within the highly sought-after Navy Elementary School, Franklin and Chantilly High School pyramid. Convenient access to shopping, dining, major commuter roads, and modern conveniences. The location is ideal for commuters, with easy access to Fairfax County Parkway, Interstate 66, and Route 50.| Check out 3D !
Location
State VA
County Fairfax
Zoning 305
Rooms
Basement Fully Finished, Walkout Level, Windows, Outside Entrance, Interior Access
Interior
Interior Features Combination Dining/Living, Dining Area, Family Room Off Kitchen, Floor Plan - Open, Formal/Separate Dining Room, Kitchen - Table Space, Primary Bath(s), Pantry, Recessed Lighting, Walk-in Closet(s), Wood Floors, Other
Hot Water Electric
Heating Heat Pump(s)
Cooling Central A/C, Ceiling Fan(s)
Flooring Hardwood, Engineered Wood, Ceramic Tile, Other
Fireplaces Number 1
Fireplaces Type Mantel(s), Wood, Other
Equipment Built-In Microwave, Built-In Range, Dishwasher, Disposal, Dryer, Microwave, Oven/Range - Electric, Refrigerator, Stainless Steel Appliances, Washer, Water Heater
Fireplace Y
Window Features Double Pane
Appliance Built-In Microwave, Built-In Range, Dishwasher, Disposal, Dryer, Microwave, Oven/Range - Electric, Refrigerator, Stainless Steel Appliances, Washer, Water Heater
Heat Source Electric
Laundry Basement
Exterior
Exterior Feature Deck(s), Patio(s)
Garage Spaces 2.0
Parking On Site 2
Fence Wood, Fully
Amenities Available Common Grounds, Tennis Courts, Tot Lots/Playground, Other
Water Access N
Roof Type Asphalt
Accessibility None
Porch Deck(s), Patio(s)
Total Parking Spaces 2
Garage N
Building
Lot Description Corner, Front Yard, Landscaping, Other
Story 3
Foundation Other
Sewer Public Sewer
Water Public
Architectural Style Colonial
Level or Stories 3
Additional Building Above Grade, Below Grade
New Construction N
Schools
Elementary Schools Navy
Middle Schools Franklin
High Schools Chantilly
School District Fairfax County Public Schools
Others
HOA Fee Include Common Area Maintenance,Snow Removal,Trash,Other
Senior Community No
Tax ID 0452 07 0435
Ownership Fee Simple
SqFt Source Assessor
Special Listing Condition Standard
Read Less Info
Want to know what your home might be worth? Contact us for a FREE valuation!

Our team is ready to help you sell your home for the highest possible price ASAP

Bought with Shailaja Raju • Long & Foster Real Estate, Inc.



