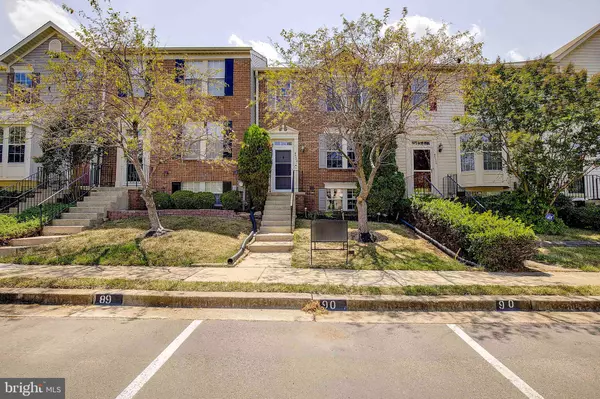For more information regarding the value of a property, please contact us for a free consultation.
Key Details
Sold Price $449,000
Property Type Townhouse
Sub Type Interior Row/Townhouse
Listing Status Sold
Purchase Type For Sale
Square Footage 1,600 sqft
Price per Sqft $280
Subdivision Piney Orchard
MLS Listing ID MDAA2087552
Sold Date 08/23/24
Style Colonial
Bedrooms 4
Full Baths 2
Half Baths 1
HOA Fees $85/mo
HOA Y/N Y
Abv Grd Liv Area 1,240
Originating Board BRIGHT
Year Built 1993
Annual Tax Amount $3,888
Tax Year 2024
Lot Size 1,600 Sqft
Acres 0.04
Property Description
Welcome to 8536 Pine Meadows Drive, a beautifully updated 4-bedroom, 2.5 bathroom home nestled in the heart of Odenton. This inviting residence boasts a range of modern upgrades and stylish features, making it the perfect place for you to call home.
Step into a totally refreshed home, with new, neutral paint throughout, creating a bright and welcoming atmosphere. Luxury vinyl tile flooring greets you as you come through the front door and you'll appreciate the new recessed lighting. There's a powder room on this level for you and your guests convenience.
The kitchen features crisp white cabinets, providing a clean and modern look, with brand new granite countertops and a new refrigerator.
Through the sliding glass door is the deck overlooking a fenced backyard, offering a private and secure space for outdoor activities, gardening, entertaining or simply unwinding.
Plush new carpeting adds comfort and warmth to the bedrooms, making each space cozy and inviting.
There are 3 bedrooms upstairs - plenty of space for family, guests, or even a home office. The primary bedroom is a true retreat, featuring a large walk-in closet for all your storage needs. Upstairs is a full bathroom in the hallwaythat was recently re-finished with updated fixtures.
The basement has also been painted the same fresh, neutral color as the rest of the home and also has new carpet. This level has another bedroom, and a full bathroom, which makes it the perfect in-law suite or guest quarters. There's also a door leading out to the backyard for a separate exit.
You'll also enjoy the peace of mind knowing that the roof was just replaced in June this year!
This charming home at 8536 Pine Meadows Drive is ideally located in a friendly neighborhood, with easy access to local Piney Orchard amenities including pool, gym, clubhouse, as well as being close to shopping, dining, and excellent schools. With its recent updates and move-in ready condition, this property is ready to welcome its new owners!
Location
State MD
County Anne Arundel
Zoning R5
Rooms
Basement Other
Interior
Interior Features Attic, Kitchen - Island, Primary Bath(s), Chair Railings, Window Treatments
Hot Water Electric
Heating Heat Pump(s)
Cooling Central A/C
Fireplaces Number 1
Fireplaces Type Screen
Equipment Microwave, Dryer, Washer, Cooktop, Dishwasher, Exhaust Fan, Freezer, Disposal, Refrigerator, Icemaker, Stove
Fireplace Y
Appliance Microwave, Dryer, Washer, Cooktop, Dishwasher, Exhaust Fan, Freezer, Disposal, Refrigerator, Icemaker, Stove
Heat Source Electric
Exterior
Amenities Available Baseball Field, Basketball Courts, Bike Trail, Billiard Room, Club House, Common Grounds, Community Center, Exercise Room, Hot tub, Jog/Walk Path, Lake, Picnic Area, Pool Mem Avail, Pool - Indoor, Pool - Outdoor, Tennis Courts, Tot Lots/Playground, Soccer Field
Water Access N
Accessibility None
Garage N
Building
Story 3
Foundation Permanent
Sewer Public Sewer
Water Public
Architectural Style Colonial
Level or Stories 3
Additional Building Above Grade, Below Grade
New Construction N
Schools
Elementary Schools Piney Orchard
Middle Schools Arundel
High Schools Arundel
School District Anne Arundel County Public Schools
Others
Senior Community No
Tax ID 020457190078780
Ownership Fee Simple
SqFt Source Assessor
Special Listing Condition Standard
Read Less Info
Want to know what your home might be worth? Contact us for a FREE valuation!

Our team is ready to help you sell your home for the highest possible price ASAP

Bought with Oscar Sayan • Realty Advantage



