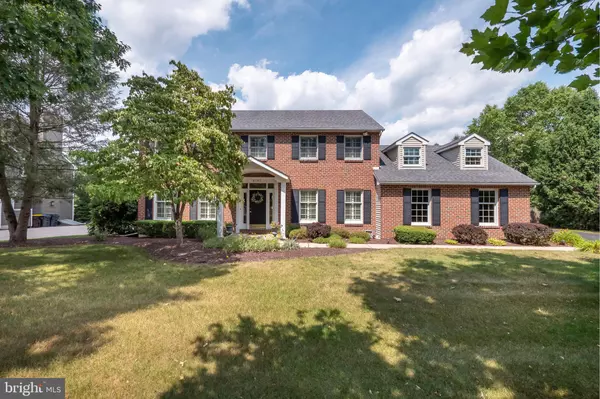For more information regarding the value of a property, please contact us for a free consultation.
Key Details
Sold Price $680,000
Property Type Single Family Home
Sub Type Detached
Listing Status Sold
Purchase Type For Sale
Square Footage 2,858 sqft
Price per Sqft $237
Subdivision None Available
MLS Listing ID PALH2009224
Sold Date 08/23/24
Style Colonial,Georgian
Bedrooms 4
Full Baths 2
Half Baths 1
HOA Y/N N
Abv Grd Liv Area 2,858
Originating Board BRIGHT
Year Built 1993
Annual Tax Amount $7,363
Tax Year 2022
Lot Size 0.863 Acres
Acres 0.86
Lot Dimensions 100.00 x 304.56
Property Description
Don't miss your opportunity to call this charming BRICK COLONIAL your own, nestled on an expansive, private, nearly 1-acre lot in the heart of SOUTHERN LEHIGH. Meticulously maintained by its original owners, this 4-bedroom, 2.5-bath home effortlessly blends MODERN COMFORT with TRADITIONAL STYLE. Step inside to discover a warm embrace of HARDWOOD floors throughout the inviting living spaces. The spacious kitchen boasts GRANITE counter tops, a center island, and is perfect for culinary adventures. Unwind in the cozy family room featuring a VAULTED CEILING and GAS FIREPLACE with brick hearth. Entertain effortlessly with a lovely living room, formal dining room, convenient half bath, and a bright and cheery FOUR-SEASON SUN ROOM that brings the outdoors in. Upstairs, retreat to the large and airy primary bedroom with a spacious walk-in closet and BEAUTIFULLY UPDATED PRIMARY BATH. Three additional bedrooms and a hall bath complete the second level. Outside, enjoy leisurely barbecues on the TREX DECK overlooking the beautifully landscaped PRIVATE BACKYARD, a sanctuary where something is always in bloom. From top to bottom, this home is a gem, offering a SERENE RETREAT with easy access to the Promenade shops, Route 309, and I-78. Commuting to New York City and Philadelphia is also convenient, making this a perfect place to call home.
Location
State PA
County Lehigh
Area Upper Saucon Twp (12322)
Zoning R-2
Rooms
Other Rooms Living Room, Dining Room, Primary Bedroom, Bedroom 2, Bedroom 3, Bedroom 4, Kitchen, Family Room, Basement, Foyer, Breakfast Room, Sun/Florida Room, Laundry, Other, Primary Bathroom, Full Bath, Half Bath
Basement Full, Unfinished
Interior
Interior Features Attic, Breakfast Area, Built-Ins, Carpet, Ceiling Fan(s), Dining Area, Family Room Off Kitchen, Flat, Floor Plan - Traditional, Formal/Separate Dining Room, Kitchen - Eat-In, Kitchen - Gourmet, Primary Bath(s), Recessed Lighting, Pantry, Upgraded Countertops, Walk-in Closet(s), Window Treatments, Wood Floors
Hot Water Electric
Heating Baseboard - Electric, Heat Pump(s), Zoned
Cooling Central A/C, Ceiling Fan(s)
Flooring Ceramic Tile, Hardwood, Carpet
Fireplaces Number 1
Fireplaces Type Gas/Propane, Brick, Mantel(s)
Equipment Refrigerator, Oven - Wall, Microwave, Cooktop, Dishwasher, Disposal
Fireplace Y
Appliance Refrigerator, Oven - Wall, Microwave, Cooktop, Dishwasher, Disposal
Heat Source Electric
Laundry Main Floor, Washer In Unit, Dryer In Unit
Exterior
Exterior Feature Porch(es), Brick, Patio(s)
Parking Features Built In, Garage - Side Entry
Garage Spaces 2.0
Water Access N
View Valley
Roof Type Asphalt,Fiberglass
Accessibility None
Porch Porch(es), Brick, Patio(s)
Attached Garage 2
Total Parking Spaces 2
Garage Y
Building
Story 2
Foundation Concrete Perimeter
Sewer Public Sewer
Water Well
Architectural Style Colonial, Georgian
Level or Stories 2
Additional Building Above Grade, Below Grade
New Construction N
Schools
School District Southern Lehigh
Others
Senior Community No
Tax ID 641490615658-00001
Ownership Fee Simple
SqFt Source Assessor
Acceptable Financing Cash, Conventional
Listing Terms Cash, Conventional
Financing Cash,Conventional
Special Listing Condition Standard
Read Less Info
Want to know what your home might be worth? Contact us for a FREE valuation!

Our team is ready to help you sell your home for the highest possible price ASAP

Bought with Desiree R Carroll • Keller Williams Real Estate - Bethlehem



