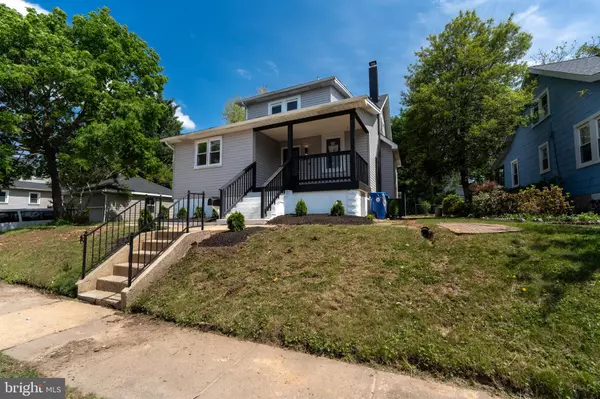For more information regarding the value of a property, please contact us for a free consultation.
Key Details
Sold Price $430,000
Property Type Single Family Home
Sub Type Detached
Listing Status Sold
Purchase Type For Sale
Square Footage 2,860 sqft
Price per Sqft $150
Subdivision Hamilton Heights
MLS Listing ID MDBA2128144
Sold Date 08/19/24
Style Cape Cod
Bedrooms 5
Full Baths 4
Half Baths 1
HOA Y/N N
Abv Grd Liv Area 1,960
Originating Board BRIGHT
Year Built 1925
Annual Tax Amount $3,669
Tax Year 2024
Lot Size 5,806 Sqft
Acres 0.13
Property Description
Welcome to 5409 Hamlet Ave, a meticulously renovated 5bd/4.5ba detached home in the heart of Hamilton. This brand new craftsman style home offers an open floor plan, high ceilings, two primary suites, a finished basement and more! You'll be greeted by a covered front porch, which is great for spending summer nights catching up with friends. The living room is spacious and open and includes brand new flooring, recessed lighting, a chic accent wall and electric fireplace. The living room also opens to the large dining area, which is perfect for entertaining guests and flows nicely to the well-appointed kitchen. Featuring a waterfall granite island, herringbone subway tile, brand new appliances and soft-close cabinets, the kitchen is a chef's dream and the focal point of this home! Plus, there is a powder room for privacy and convenience. The main level also has a massive primary suite with en-suite bathroom, large closet, and a second accent wall. Upstairs includes two spare bedrooms, a guest bathroom and a second primary suite, giving this home a flexible floorplan. The basement is finished and provides an additional bonus bedroom, full bathroom and plenty of storage space. The rear yard is perfect for outdoor entertaining, gardening and more! Stop in to 5409 Hamlet and prepare to be impressed with this spectacular renovation!
Location
State MD
County Baltimore City
Zoning R-3
Rooms
Basement Fully Finished, Interior Access
Main Level Bedrooms 1
Interior
Hot Water Electric
Heating Central
Cooling Central A/C
Fireplace N
Heat Source Natural Gas
Exterior
Water Access N
Accessibility None
Garage N
Building
Story 3
Foundation Block
Sewer Public Septic, Public Sewer
Water Public
Architectural Style Cape Cod
Level or Stories 3
Additional Building Above Grade, Below Grade
New Construction N
Schools
School District Baltimore City Public Schools
Others
Senior Community No
Tax ID 0327275396A020
Ownership Ground Rent
SqFt Source Assessor
Special Listing Condition Standard
Read Less Info
Want to know what your home might be worth? Contact us for a FREE valuation!

Our team is ready to help you sell your home for the highest possible price ASAP

Bought with Keith T Eades • R.E. Shilow Realty Investors, Inc.



