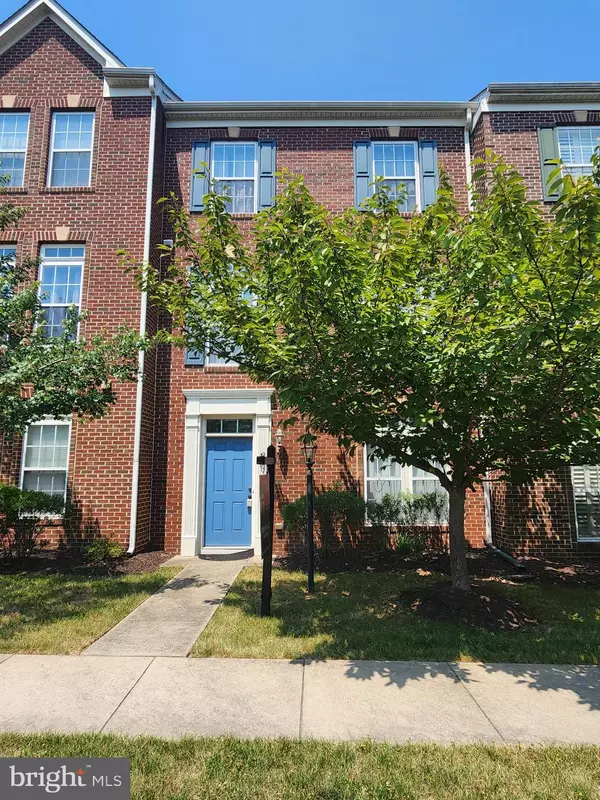For more information regarding the value of a property, please contact us for a free consultation.
Key Details
Sold Price $515,000
Property Type Condo
Sub Type Condo/Co-op
Listing Status Sold
Purchase Type For Sale
Square Footage 2,378 sqft
Price per Sqft $216
Subdivision Potomac Club
MLS Listing ID VAPW2073876
Sold Date 08/16/24
Style Colonial
Bedrooms 4
Full Baths 2
Half Baths 1
Condo Fees $220/mo
HOA Fees $150/mo
HOA Y/N Y
Abv Grd Liv Area 2,000
Originating Board BRIGHT
Year Built 2008
Annual Tax Amount $4,557
Tax Year 2024
Property Description
***Motivated Seller - Price Dropped . HOA includes all exterior, roof, siding, lawn care, gated community/security, deck stain, clubhouse, amenities and more. Over 30k upgrades done in last 2-years***
A stunning three-level townhome nestled in the highly desirable Potomac Club Community. This exquisite property is a perfect blend of style, comfort, and convenience, offering a luxurious living experience in a prime location. As you step inside, you are greeted by a spacious flex room on the entry level, which can be transformed into a home office, den, or a fourth bedroom, depending on your needs. The new laminate engineered hardwood floors all throughout the home, and custom made hardwood stairs & railings add a touch of elegance and warmth to the space, while the 9 ft ceilings and crown molding enhance the overall aesthetic appeal. The heart of this home is undoubtedly the gourmet kitchen, which is a chef's dream come true. Equipped with gas cooking, 42" cabinets, countertops, and a large island with seating, this kitchen is designed for both casual dining and entertaining. The pantry offers ample storage space, while the recessed lighting and large windows flood the room with natural light, creating a bright and inviting atmosphere. The primary bedroom suite is a sanctuary of tranquility, featuring a tray ceiling, ceiling fan, and a walk-in closet. The luxury renovated bathroom boasts double sinks, a soaking tub, and a walk-in shower, offering a spa-like experience at home. Step outside to the large rear deck located off the kitchen, perfect for alfresco dining or simply enjoying a cup of coffee in the morning. The large 2-car rear load garage provides plenty of parking space, with additional parking available on the street and behind the home. This home is located in a gated community that offers impressive amenities, including a community center with a staffed fitness center, sauna, rock-climbing wall, party room, indoor and outdoor pools, a catering kitchen, billiard lounge, 2 playgrounds, and a basketball court. The community also hosts great events, fostering a strong sense of community among residents. The location is unbeatable, with easy access to I-95 and a short commute to DC, Ft. Belvoir, Quantico, and The Pentagon. The proximity to Potomac Mills Outlet Mall and the Stonebridge Town Center means you have a plethora of restaurants and renowned establishments such as Wegmans, Uncle Julio's, Apple store, Duck Donuts, Starbucks, and more just moments away. 2157 Potomac Club Parkway is more than just a home; it's a lifestyle. Don't miss this opportunity to make this your new home. Full features and upgrades listed in Documents section.
Location
State VA
County Prince William
Zoning R16
Rooms
Other Rooms Living Room, Dining Room, Primary Bedroom, Bedroom 2, Bedroom 3, Kitchen, Family Room, Foyer, Laundry, Half Bath
Main Level Bedrooms 1
Interior
Interior Features Breakfast Area, Family Room Off Kitchen, Combination Dining/Living, Kitchen - Eat-In, Kitchen - Gourmet, Combination Kitchen/Dining, Kitchen - Island, Kitchen - Table Space, Primary Bath(s), Window Treatments, Entry Level Bedroom, Upgraded Countertops, Sauna, Floor Plan - Open
Hot Water Natural Gas
Heating Forced Air
Cooling Central A/C
Flooring Hardwood, Engineered Wood
Equipment Dishwasher, Disposal, ENERGY STAR Dishwasher, Exhaust Fan, Icemaker, Oven - Self Cleaning, Oven/Range - Electric, Refrigerator, Washer, Water Heater, Dryer
Fireplace N
Appliance Dishwasher, Disposal, ENERGY STAR Dishwasher, Exhaust Fan, Icemaker, Oven - Self Cleaning, Oven/Range - Electric, Refrigerator, Washer, Water Heater, Dryer
Heat Source Natural Gas
Exterior
Exterior Feature Deck(s)
Parking Features Garage Door Opener
Garage Spaces 2.0
Utilities Available Cable TV Available, Electric Available, Cable TV, Natural Gas Available, Phone, Phone Available
Amenities Available Swimming Pool, Security, Sauna, Recreational Center, Pool - Outdoor, Party Room, Community Center, Common Grounds, Club House, Exercise Room, Fitness Center, Gated Community, Hot tub, Jog/Walk Path, Pool - Indoor, Reserved/Assigned Parking, Tot Lots/Playground
Water Access N
Accessibility None
Porch Deck(s)
Attached Garage 2
Total Parking Spaces 2
Garage Y
Building
Story 3
Foundation Brick/Mortar
Sewer Public Sewer
Water Public
Architectural Style Colonial
Level or Stories 3
Additional Building Above Grade, Below Grade
Structure Type 9'+ Ceilings,Dry Wall
New Construction N
Schools
Elementary Schools Marumsco Hills
Middle Schools Rippon
High Schools Freedom
School District Prince William County Public Schools
Others
Pets Allowed N
HOA Fee Include Snow Removal,Parking Fee,Recreation Facility,Pool(s),Reserve Funds,Road Maintenance,Trash,Underlying Mortgage,Lawn Care Front,Lawn Care Rear,Lawn Care Side,Management,Insurance,Common Area Maintenance,Ext Bldg Maint,Health Club,Lawn Maintenance,Sauna,Security Gate,Other
Senior Community No
Tax ID 8391-12-5070.01
Ownership Condominium
Security Features 24 hour security,Main Entrance Lock,Monitored,Fire Detection System,Security Gate,Smoke Detector,Resident Manager,Carbon Monoxide Detector(s)
Acceptable Financing Cash, Conventional, FHA, VA, USDA, VHDA, Contract
Listing Terms Cash, Conventional, FHA, VA, USDA, VHDA, Contract
Financing Cash,Conventional,FHA,VA,USDA,VHDA,Contract
Special Listing Condition Standard
Read Less Info
Want to know what your home might be worth? Contact us for a FREE valuation!

Our team is ready to help you sell your home for the highest possible price ASAP

Bought with Sharon H Ackerson • Coldwell Banker Realty



