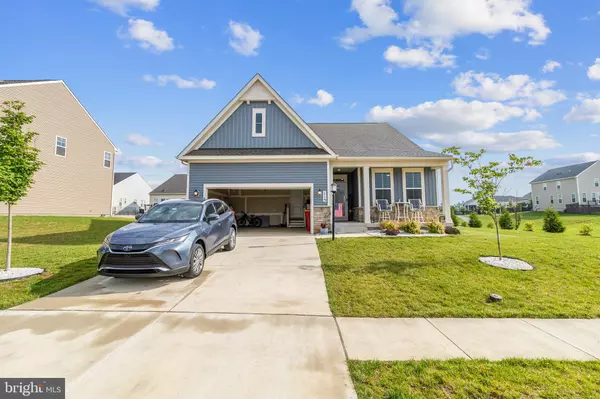For more information regarding the value of a property, please contact us for a free consultation.
Key Details
Sold Price $545,000
Property Type Single Family Home
Sub Type Detached
Listing Status Sold
Purchase Type For Sale
Square Footage 2,850 sqft
Price per Sqft $191
Subdivision Norborne Glebe
MLS Listing ID WVJF2012216
Sold Date 07/31/24
Style Ranch/Rambler
Bedrooms 4
Full Baths 3
HOA Fees $75/mo
HOA Y/N Y
Abv Grd Liv Area 2,850
Originating Board BRIGHT
Year Built 2022
Tax Year 2022
Lot Size 9,583 Sqft
Acres 0.22
Property Description
This stunning corner lot Rancher with 4 bedrooms and 3 full baths offers a finished basement in the most desirable, Charles Town neighborhood of Norborne Glebe. Don't wait for a new build when this immaculate, move-in-ready home with over $120,000 in upgrades could be yours now! The 1.5-year-old, Lexington model rancher, built by Lennar Homes is situated on a premium corner lot. The property offers a blend of modern amenities and classic charm. The exterior and outdoor living features offer a beautiful, exterior with a porch, a brand new Trex deck with vinyl railing, and beautiful extensive landscaping surrounding the home. Inside, you will find an open-plan layout connecting the Great Room, a beautiful upgraded farmhouse package kitchen with Alpine Valley granite countertops, Duraform Harbor cabinets, a breakfast room, and a separate dining area. This home is Immaculate and super clean throughout! Upgraded include, new ceiling fans, window blinds, storm doors, new high-end Culligan water softener, and a washer & dryer. The luxury owner's suite with a huge walk-in closet and secondary bedroom are on opposite corners for added privacy. The formal dining room is off the foyer, ideal for meals on every occasion. The secluded 3rd bedroom, currently used as a home office, is perfect for remote work. The fully finished basement offers a 4th bedroom, full bath, huge recreation room, and rough-in for a bar. Another 770 sq. feet of additional unfinished basement space for storage! Norborne Glebe is a master-planned community with amenities including, an in-ground swimming pool with a bathhouse, green space, and play area. Prime location with quick access to shopping, dining, recreation, and historic sites. Only eight miles from the MARC station for convenient commuting and conveniently located to VA & MD. Starting next month HOA fee includes trash removal!
Location
State WV
County Jefferson
Zoning RESIDENTIAL
Rooms
Basement Fully Finished
Main Level Bedrooms 4
Interior
Interior Features Breakfast Area, Dining Area, Family Room Off Kitchen, Floor Plan - Open, Kitchen - Island, Recessed Lighting, Upgraded Countertops, Walk-in Closet(s)
Hot Water Electric
Heating Heat Pump(s)
Cooling Central A/C
Flooring Carpet, Ceramic Tile, Laminated, Luxury Vinyl Plank
Fireplaces Number 1
Fireplaces Type Electric
Equipment Built-In Microwave, Cooktop, Microwave, Oven - Double, Oven/Range - Electric, Range Hood, Stainless Steel Appliances
Fireplace Y
Window Features Double Pane,Low-E
Appliance Built-In Microwave, Cooktop, Microwave, Oven - Double, Oven/Range - Electric, Range Hood, Stainless Steel Appliances
Heat Source Electric
Laundry Has Laundry, Main Floor
Exterior
Exterior Feature Porch(es), Deck(s)
Parking Features Garage - Front Entry, Garage Door Opener
Garage Spaces 2.0
Utilities Available Cable TV, Under Ground
Amenities Available Common Grounds, Jog/Walk Path, Pool - Outdoor, Swimming Pool, Tot Lots/Playground
Water Access N
View Mountain, Street
Roof Type Asphalt,Fiberglass
Street Surface Black Top
Accessibility None
Porch Porch(es), Deck(s)
Road Frontage City/County
Attached Garage 2
Total Parking Spaces 2
Garage Y
Building
Lot Description Corner, Front Yard, Landscaping, Level, Premium, Rear Yard
Story 2
Foundation Concrete Perimeter
Sewer Public Sewer
Water Public
Architectural Style Ranch/Rambler
Level or Stories 2
Additional Building Above Grade
Structure Type 9'+ Ceilings
New Construction N
Schools
School District Jefferson County Schools
Others
HOA Fee Include Common Area Maintenance,Pool(s),Road Maintenance
Senior Community No
Tax ID NO TAX RECORD
Ownership Fee Simple
SqFt Source Estimated
Security Features 24 hour security
Acceptable Financing Cash, Conventional, FHA, USDA, VA
Listing Terms Cash, Conventional, FHA, USDA, VA
Financing Cash,Conventional,FHA,USDA,VA
Special Listing Condition Standard
Read Less Info
Want to know what your home might be worth? Contact us for a FREE valuation!

Our team is ready to help you sell your home for the highest possible price ASAP

Bought with Mark E Miller • Long & Foster Real Estate, Inc.



