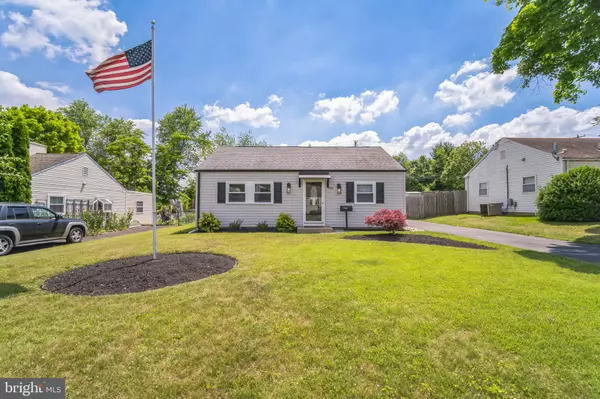For more information regarding the value of a property, please contact us for a free consultation.
Key Details
Sold Price $444,800
Property Type Single Family Home
Sub Type Detached
Listing Status Sold
Purchase Type For Sale
Square Footage 1,159 sqft
Price per Sqft $383
Subdivision Willow Penn
MLS Listing ID PABU2073188
Sold Date 07/30/24
Style Ranch/Rambler
Bedrooms 3
Full Baths 2
HOA Y/N N
Abv Grd Liv Area 1,159
Originating Board BRIGHT
Year Built 1951
Annual Tax Amount $3,729
Tax Year 2022
Lot Size 8,100 Sqft
Acres 0.19
Lot Dimensions 60.00 x 135.00
Property Description
*** OPEN HOUSE Saturday, June 29th 1:00 PM - 3:00 PM *** FULLY REBABBED 3 bedroom 2 full bath ranch in Southampton! Inviting open concept living. Walk through the front door into living room and eat-in kitchen area with beautiful engineered wood flooring throughout. Kitchen contains brand new beautiful white cabinets, white beautiful white and gray accent back splash, all modern stainless steel appliances and beautiful white Quartz counters including over island perfect for entertaining, adding stools and deep sink in island. Walk down hall and to fully renovated fall bathroom with modern vanity and tub/shower. Also 2 guest bedrooms. Keep walking down hall until you get back to large owners suite addition with its own personal bathroom in suite with modern vanity and fully tiled expanded shower to soap box on accent tile wall giving the new property owner a rich luxurious feel to their every day living. House contains plenty of LED recessed lighting throughout and laundry area off kitchen. Oversize detached garage in rear which is perfect for storing a vehicle and still leaving ample room for storing tools, lawn equipment or a wood shop. Natural gas forced air heat and central air. Brand new water heater - 2024. Private backyard that backs to the Upper Southampton Community Center which includes playground, ball fields and walking trail for dogs. Walking distance to downtown Southampton which includes plenty of shopping and endless varieties of fine dining options. This property is ONE FLOOR living at its finest ! Make your offer today !
Location
State PA
County Bucks
Area Upper Southampton Twp (10148)
Zoning R3
Rooms
Main Level Bedrooms 3
Interior
Hot Water Electric
Heating Forced Air
Cooling Central A/C
Flooring Engineered Wood
Fireplace N
Heat Source Natural Gas
Exterior
Parking Features Oversized
Garage Spaces 5.0
Water Access N
Roof Type Architectural Shingle,Pitched
Accessibility None
Total Parking Spaces 5
Garage Y
Building
Story 1
Foundation Slab
Sewer Public Sewer
Water Public
Architectural Style Ranch/Rambler
Level or Stories 1
Additional Building Above Grade, Below Grade
Structure Type Dry Wall
New Construction N
Schools
School District Centennial
Others
Senior Community No
Tax ID 48-013-160
Ownership Fee Simple
SqFt Source Assessor
Acceptable Financing Cash, Conventional, FHA, VA
Listing Terms Cash, Conventional, FHA, VA
Financing Cash,Conventional,FHA,VA
Special Listing Condition Standard
Read Less Info
Want to know what your home might be worth? Contact us for a FREE valuation!

Our team is ready to help you sell your home for the highest possible price ASAP

Bought with Alexander Shulzhenko • Compass RE



