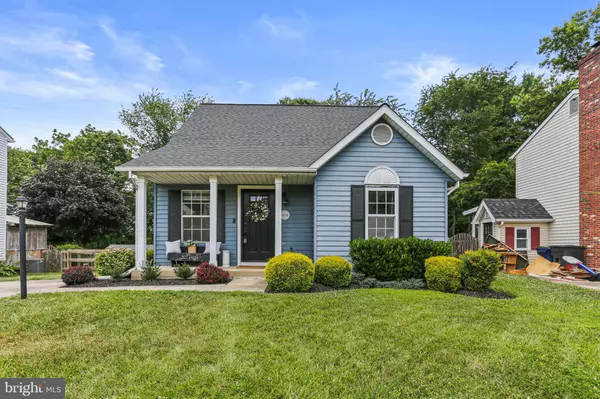For more information regarding the value of a property, please contact us for a free consultation.
Key Details
Sold Price $510,000
Property Type Single Family Home
Sub Type Detached
Listing Status Sold
Purchase Type For Sale
Square Footage 1,029 sqft
Price per Sqft $495
Subdivision Brimfield
MLS Listing ID MDCR2021474
Sold Date 07/31/24
Style Cape Cod
Bedrooms 3
Full Baths 2
Half Baths 1
HOA Fees $10/ann
HOA Y/N Y
Abv Grd Liv Area 1,029
Originating Board BRIGHT
Year Built 1987
Annual Tax Amount $3,592
Tax Year 2024
Lot Size 6,751 Sqft
Acres 0.15
Property Description
Welcome to your dream home with updated landscaping and a charming porch! The front exterior boasts a driveway that can fit 2 cars. Step inside to the main level, where luxury vinyl plank flooring runs throughout. The living room is a cozy retreat with a propane fireplace, ceiling fan, hardwood floors, and access to the deck and backyard. The vaulted dining room leads to a kitchen equipped with stainless steel KitchenAid appliances, white cabinetry, a tile backsplash, Quartz countertops, and a pantry. The primary bedroom is a bright and airy space with a vaulted ceiling, a standard closet, and a second walk-in closet with a stylish barn door. The updated primary bath features a tub shower for your relaxation. The upper level includes luxury vinyl plank flooring, a full bath with a tub shower and tile floor, and two bedrooms, both featuring large closets. A linen closet provides additional storage. The fully fenced backyard is perfect for outdoor enjoyment, featuring a large storage shed and a patio with a pergola. The lower level is a fully finished basement, remodeled in the last 2 years. It includes carpet flooring, a utility room with a washer and dryer, storage space, and an additional walk-in closet. The half bath has a tile floor. Important updates include a new HVAC system (2020) and a new roof (2022). This home combines modern updates with practical features, making it an ideal choice for comfortable and stylish living. Don't miss the opportunity to make it yours!
Location
State MD
County Carroll
Zoning R-100
Rooms
Other Rooms Living Room, Primary Bedroom, Bedroom 2, Kitchen, Family Room, Bedroom 1, Utility Room, Full Bath, Half Bath
Basement Sump Pump, Fully Finished
Main Level Bedrooms 1
Interior
Interior Features Built-Ins, Kitchen - Country, Primary Bath(s), Window Treatments, Ceiling Fan(s), Dining Area, Pantry, Tub Shower, Walk-in Closet(s)
Hot Water Electric
Heating Forced Air, Heat Pump(s)
Cooling Ceiling Fan(s), Central A/C, Heat Pump(s)
Fireplaces Number 1
Fireplaces Type Gas/Propane
Equipment Dishwasher, Disposal, Dryer, Oven/Range - Electric, Refrigerator
Fireplace Y
Window Features Double Pane,Screens
Appliance Dishwasher, Disposal, Dryer, Oven/Range - Electric, Refrigerator
Heat Source Electric
Exterior
Exterior Feature Deck(s), Porch(es)
Fence Rear
Amenities Available Tot Lots/Playground
Water Access N
View Trees/Woods
Roof Type Asphalt
Accessibility None
Porch Deck(s), Porch(es)
Road Frontage City/County
Garage N
Building
Lot Description Backs to Trees, Backs - Parkland, Trees/Wooded
Story 3
Foundation Other
Sewer Public Sewer
Water Public
Architectural Style Cape Cod
Level or Stories 3
Additional Building Above Grade, Below Grade
Structure Type Cathedral Ceilings,Vaulted Ceilings
New Construction N
Schools
Elementary Schools Carrolltowne
Middle Schools Oklahoma Road
High Schools Liberty
School District Carroll County Public Schools
Others
HOA Fee Include Snow Removal
Senior Community No
Tax ID 0705059402
Ownership Fee Simple
SqFt Source Assessor
Special Listing Condition Standard
Read Less Info
Want to know what your home might be worth? Contact us for a FREE valuation!

Our team is ready to help you sell your home for the highest possible price ASAP

Bought with Kelly Schuit • Next Step Realty



