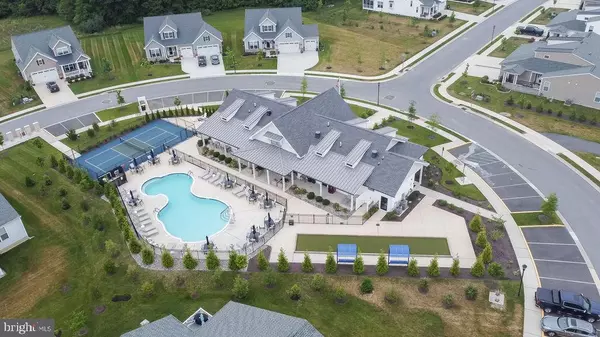For more information regarding the value of a property, please contact us for a free consultation.
Key Details
Sold Price $450,000
Property Type Condo
Sub Type Condo/Co-op
Listing Status Sold
Purchase Type For Sale
Square Footage 1,700 sqft
Price per Sqft $264
Subdivision Whispering Woods
MLS Listing ID DENC2062150
Sold Date 07/30/24
Style Ranch/Rambler
Bedrooms 2
Full Baths 2
Condo Fees $230/mo
HOA Y/N N
Abv Grd Liv Area 1,700
Originating Board BRIGHT
Year Built 2020
Annual Tax Amount $2,547
Tax Year 2022
Lot Size 6,534 Sqft
Acres 0.15
Lot Dimensions 0.00 x 0.00
Property Description
AMENITIES AMENTIES AMENITIES!!! This meticulously maintained home is in the popular Whispering Woods 55+ community, built by McKee Builders. The community features a community pool, bocce court, pickle ball court, yard maintenance, trash, fitness center, just to name a few. This home truly has curb appeal with its colorful and mature landscaping. The home features luxury vinyl floors on the main level excluding bedrooms(carpet), a large 10 x 4.5 kitchen island with granite countertop, stainless appliances, and 42 inch white cabinets. This open floor plan is perfect for entertainment! You will find California Closet custom-built shelving in the kitchen pantry and master suite closets, and Hunter Douglas shutters in all windows . The main living area has custom built-in shelving with crown molding and custom paint throughout the home. The crawl space is conditioned and has concrete flooring with plenty of extra storage along with a water booster system that provides increased water pressure to the entire home. The backyard patio is perfect for grilling and entertaining, as you overlook the lushly landscaped backyard backing to woods that will never be built on.
Location
State DE
County New Castle
Area South Of The Canal (30907)
Zoning S
Rooms
Main Level Bedrooms 2
Interior
Hot Water Electric
Heating Heat Pump - Gas BackUp
Cooling Central A/C
Fireplace N
Heat Source Electric
Exterior
Parking Features Garage - Front Entry, Garage Door Opener
Garage Spaces 2.0
Water Access N
Roof Type Architectural Shingle
Accessibility 2+ Access Exits
Attached Garage 2
Total Parking Spaces 2
Garage Y
Building
Story 1
Foundation Crawl Space, Concrete Perimeter
Sewer Public Sewer
Water Public
Architectural Style Ranch/Rambler
Level or Stories 1
Additional Building Above Grade, Below Grade
New Construction N
Schools
School District Appoquinimink
Others
Pets Allowed Y
Senior Community Yes
Age Restriction 55
Tax ID 13-012.24-046
Ownership Fee Simple
SqFt Source Assessor
Acceptable Financing Cash, Conventional, FHA, VA
Listing Terms Cash, Conventional, FHA, VA
Financing Cash,Conventional,FHA,VA
Special Listing Condition Standard
Pets Allowed Dogs OK, Cats OK
Read Less Info
Want to know what your home might be worth? Contact us for a FREE valuation!

Our team is ready to help you sell your home for the highest possible price ASAP

Bought with Jason Ray Ontjes • Century 21 Emerald



