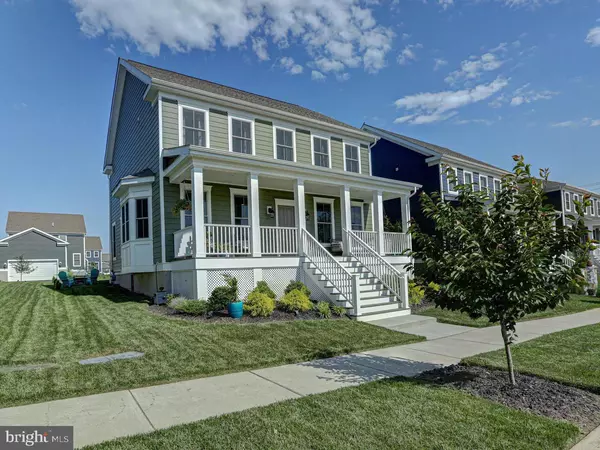For more information regarding the value of a property, please contact us for a free consultation.
Key Details
Sold Price $599,000
Property Type Single Family Home
Sub Type Detached
Listing Status Sold
Purchase Type For Sale
Square Footage 2,750 sqft
Price per Sqft $217
Subdivision Town Of Whitehall
MLS Listing ID DENC2062014
Sold Date 07/18/24
Style Colonial
Bedrooms 4
Full Baths 2
Half Baths 1
HOA Y/N Y
Abv Grd Liv Area 2,750
Originating Board BRIGHT
Year Built 2021
Annual Tax Amount $3,764
Tax Year 2022
Lot Size 6,098 Sqft
Acres 0.14
Lot Dimensions 0.00 x 0.00
Property Description
Welcome to 1804 Tandem St, located in the highly desired community of the Town of Whitehall, where all of your homeownership dreams are brought to life. From the classic craftsman designs, to the lush landscaping throughout the community, to the convenience of local shops and school within walking distance, you'd be hard-pressed to find a deep rooted community quite like this one. Connect with your neighbors and enjoy the outdoor amenities including walking paths, dog park, and even beer gardens, concerts, and food truck nights in Mapleton Square. Upon arrival at 1804 Tandem St, the classic front porch and craftsman exterior offer nostalgic and picturesque views, and the allure is only amplified once you step inside. Immediately, the grande staircase that's flanked by a living and dining room to the left and right will make you feel right at home, while the luxury vinyl plank flooring offers warmth and elegance as you continue through the main floor. The kitchen is complete with a massive island with seating for four, and the granite countertops and stainless steel appliances are just the beginning of what makes this kitchen special. A breakfast nook, coffee bar, and custom tile backsplash are just a few of the many things to love in this open concept kitchen that overlooks a stunning and spacious family room. The shiplap detail on the electric fireplace makes for the coziest views as you relax with your family, and out back, a paver patio awaits to enjoy your rear yard and outdoor space. Upstairs, the primary bedroom is an owner's oasis with custom walk-in closet with shelving and organization system, and the primary bathroom has been updated with dual vanities and a completely custom tile shower with glass surround and dual shower heads. Three more large bedrooms share a full hall bathroom, and second floor laundry offers convenience and charm. A two-car rear entry garage is located just off the alley, keeping that picturesque curb appeal free of cluttered streets. Competitively priced and beautifully presented, this home will not last long! Schedule your tour before it's gone!
Location
State DE
County New Castle
Area South Of The Canal (30907)
Zoning S
Rooms
Other Rooms Living Room, Dining Room, Primary Bedroom, Bedroom 2, Bedroom 3, Bedroom 4, Kitchen, Family Room, Foyer, Breakfast Room, Laundry, Mud Room, Primary Bathroom, Full Bath, Half Bath
Basement Unfinished
Interior
Hot Water Natural Gas
Heating Forced Air
Cooling Central A/C
Fireplace N
Heat Source Natural Gas
Exterior
Parking Features Garage - Rear Entry
Garage Spaces 2.0
Water Access N
Roof Type Pitched,Shingle
Accessibility None
Attached Garage 2
Total Parking Spaces 2
Garage Y
Building
Story 2
Foundation Concrete Perimeter
Sewer Public Sewer
Water Public
Architectural Style Colonial
Level or Stories 2
Additional Building Above Grade, Below Grade
New Construction N
Schools
School District Appoquinimink
Others
Senior Community No
Tax ID 13-003.33-155
Ownership Fee Simple
SqFt Source Assessor
Horse Property N
Special Listing Condition Standard
Read Less Info
Want to know what your home might be worth? Contact us for a FREE valuation!

Our team is ready to help you sell your home for the highest possible price ASAP

Bought with Jennifer Lynn Ott • Concord Realty Group



