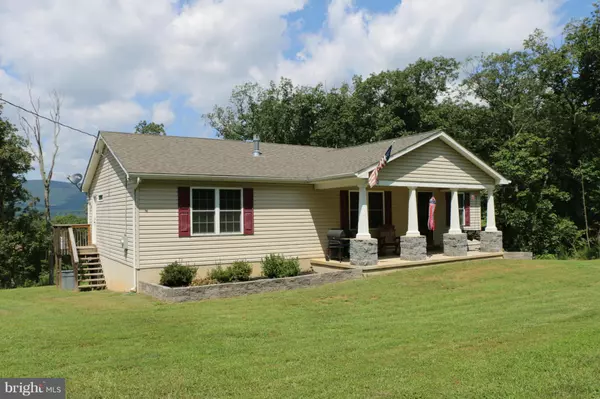For more information regarding the value of a property, please contact us for a free consultation.
Key Details
Sold Price $250,000
Property Type Single Family Home
Sub Type Detached
Listing Status Sold
Purchase Type For Sale
Square Footage 1,456 sqft
Price per Sqft $171
Subdivision None Available
MLS Listing ID 1001329239
Sold Date 10/07/16
Style Ranch/Rambler
Bedrooms 3
Full Baths 2
HOA Y/N N
Abv Grd Liv Area 1,456
Originating Board MRIS
Year Built 2009
Annual Tax Amount $1,060
Tax Year 2015
Lot Size 5.440 Acres
Acres 5.44
Property Description
Great ranch style home on 5.4 mostly wooded acres with no HOA. No Road Maintenance Agreement. Country charm living room with stone hearth, wood paneled wall and gas fireplace. Dining room, kitchen and living room have red oak flooring. Master bedroom with walk in closet and master bath with soaking tub. Laundry room. Full unfinished basement including wood furnace. Mountain views!!
Location
State VA
County Frederick
Zoning RA
Rooms
Other Rooms Living Room, Dining Room, Primary Bedroom, Bedroom 2, Bedroom 3, Kitchen, Basement, Laundry
Basement Full, Unfinished
Main Level Bedrooms 3
Interior
Interior Features Kitchen - Island
Hot Water Electric
Heating Heat Pump(s), Wood Burn Stove
Cooling Heat Pump(s)
Fireplaces Number 1
Fireplace Y
Heat Source Electric, Wood, Bottled Gas/Propane
Exterior
Exterior Feature Porch(es)
Water Access N
Accessibility None
Porch Porch(es)
Road Frontage Private
Garage N
Private Pool N
Building
Story 2
Sewer Septic Exists
Water Well
Architectural Style Ranch/Rambler
Level or Stories 2
Additional Building Above Grade
New Construction N
Schools
Elementary Schools Indian Hollow
Middle Schools Frederick County
High Schools James Wood
School District Frederick County Public Schools
Others
Senior Community No
Tax ID 13095
Ownership Fee Simple
Special Listing Condition Standard
Read Less Info
Want to know what your home might be worth? Contact us for a FREE valuation!

Our team is ready to help you sell your home for the highest possible price ASAP

Bought with Leah R Clowser • RE/MAX Roots



