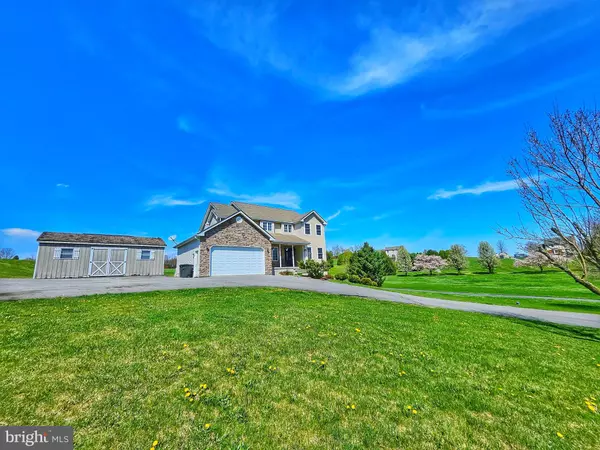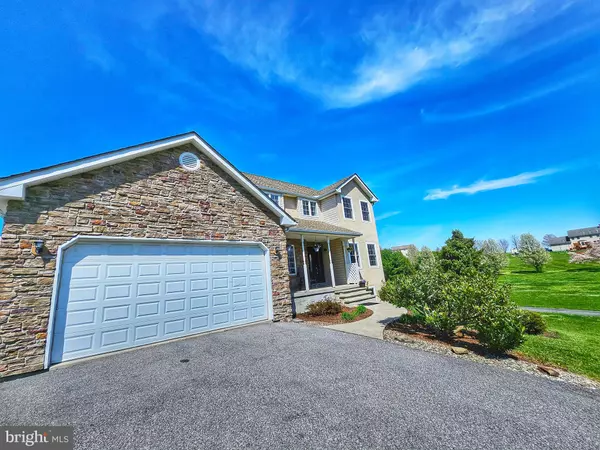For more information regarding the value of a property, please contact us for a free consultation.
Key Details
Sold Price $545,000
Property Type Single Family Home
Sub Type Detached
Listing Status Sold
Purchase Type For Sale
Square Footage 2,863 sqft
Price per Sqft $190
Subdivision None Available
MLS Listing ID PANH2005472
Sold Date 06/28/24
Style Colonial
Bedrooms 4
Full Baths 2
Half Baths 1
HOA Y/N N
Abv Grd Liv Area 2,363
Originating Board BRIGHT
Year Built 2005
Annual Tax Amount $7,709
Tax Year 2022
Lot Size 1.500 Acres
Acres 1.5
Lot Dimensions 0.00 x 0.00
Property Description
Welcome to 1039 Mill Rd in the beautiful Pen Argyl, PA! This spacious 4-bedroom, 2.5-bathroom gem boasts a flex room that can be used as an additional bedroom or office space, perfect for your growing family or remote work needs. The custom cabinets, and granite countertops in the kitchen add a touch of luxury, while the living room featuring a cozy gas fireplace creates a warm ambiance. You'll love the HGTV-style showers in the bathrooms, adding a modern flair to your daily routine. The huge walkout basement offers a family room, office space, and workout area, providing ample room for entertainment and productivity. Step outside to your private oasis with an above-ground pool, ideal for summer gatherings. Situated on a 1.5+ acre lot, this home offers beautiful views and convenient access to highways and shopping centers. Don't miss out on this opportunity to own a piece of paradise!
Location
State PA
County Northampton
Area Plainfield Twp (12426)
Zoning FF
Rooms
Other Rooms Living Room, Dining Room, Primary Bedroom, Bedroom 4, Kitchen, Den, Basement, Foyer, Breakfast Room, Bathroom 2, Bathroom 3, Primary Bathroom, Full Bath, Half Bath
Basement Sump Pump, Walkout Level, Partially Finished
Interior
Interior Features Breakfast Area, Carpet, Ceiling Fan(s), Combination Kitchen/Living, Dining Area, Entry Level Bedroom, Kitchen - Eat-In, Kitchen - Island, Pantry, Soaking Tub, Stall Shower, Walk-in Closet(s)
Hot Water Electric
Heating Forced Air
Cooling Central A/C
Flooring Carpet, Ceramic Tile, Luxury Vinyl Plank
Equipment Built-In Microwave, Dryer - Electric, Energy Efficient Appliances, Dishwasher, Microwave, Oven/Range - Electric, Refrigerator
Fireplace N
Appliance Built-In Microwave, Dryer - Electric, Energy Efficient Appliances, Dishwasher, Microwave, Oven/Range - Electric, Refrigerator
Heat Source Propane - Leased
Laundry Main Floor
Exterior
Exterior Feature Deck(s), Patio(s)
Parking Features Garage - Front Entry
Garage Spaces 2.0
Pool Above Ground
Utilities Available Cable TV, Phone, Propane
Water Access N
Roof Type Architectural Shingle
Accessibility None
Porch Deck(s), Patio(s)
Attached Garage 2
Total Parking Spaces 2
Garage Y
Building
Story 2
Foundation Concrete Perimeter
Sewer On Site Septic
Water Well
Architectural Style Colonial
Level or Stories 2
Additional Building Above Grade, Below Grade
Structure Type 9'+ Ceilings,Vaulted Ceilings
New Construction N
Schools
Elementary Schools Plainfield
Middle Schools Wind Gap
High Schools Pen Argyl Area
School District Pen Argyl Area
Others
Senior Community No
Tax ID F8-8-3D-0626
Ownership Fee Simple
SqFt Source Assessor
Acceptable Financing Cash, FHA, Conventional, VA
Listing Terms Cash, FHA, Conventional, VA
Financing Cash,FHA,Conventional,VA
Special Listing Condition Standard
Read Less Info
Want to know what your home might be worth? Contact us for a FREE valuation!

Our team is ready to help you sell your home for the highest possible price ASAP

Bought with NON MEMBER • Non Subscribing Office



