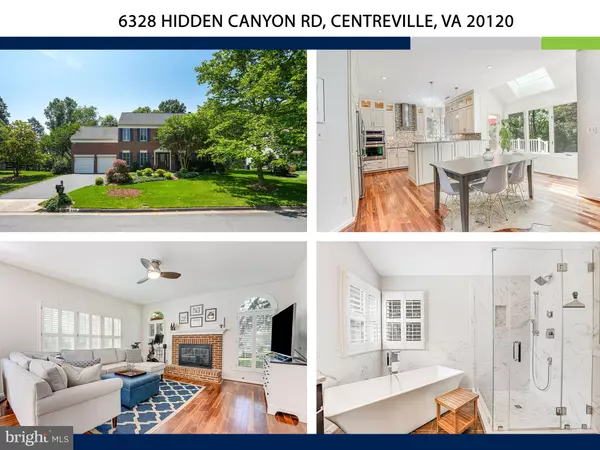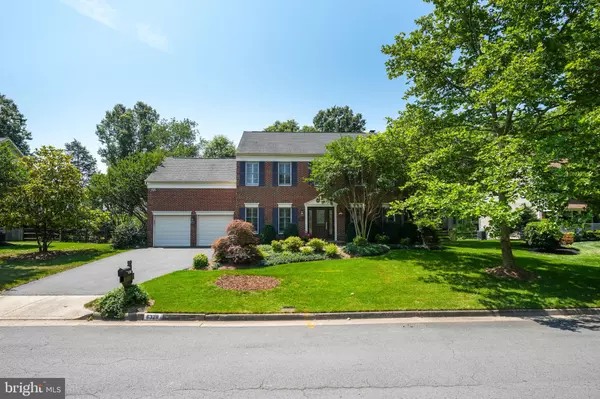For more information regarding the value of a property, please contact us for a free consultation.
Key Details
Sold Price $985,000
Property Type Single Family Home
Sub Type Detached
Listing Status Sold
Purchase Type For Sale
Square Footage 3,196 sqft
Price per Sqft $308
Subdivision Virginia Run
MLS Listing ID VAFX2185868
Sold Date 07/23/24
Style Colonial
Bedrooms 4
Full Baths 3
Half Baths 1
HOA Fees $90/mo
HOA Y/N Y
Abv Grd Liv Area 2,436
Originating Board BRIGHT
Year Built 1995
Annual Tax Amount $9,589
Tax Year 2023
Lot Size 0.301 Acres
Acres 0.3
Property Description
OPEN HOUSE CANCELLED! Welcome home to this beautiful 4 bedroom, 3.5 bath updated colonial offering more than 3,000 square-feet in the desirable Virginia Run community. The main level features exquisite hardwood floors, crown molding, plantation shutters, high ceilings, and abundant natural sunlight from the numerous windows. The kitchen, the heart of the home, boasts immaculate white shaker-style cabinetry, lighted glass transom accent cabinets, a stainless-steel range hood vent, an induction cooktop, a sink overlooking the backyard, granite countertops, and peninsula seating. The eating area and living room is an entertainer's dream space, featuring a brick façade gas-burning fireplace perfect for entertaining guests. The main level is further enhanced by a formal living room, dining room with custom built-ins, half bath, and mudroom. Upstairs, you'll find four bedrooms and two bathrooms. The luxurious primary bedroom includes a spa-inspired bathroom with a double sink vanity, heated floors, sleek hardwood-inspired tiling, half-tiled bathroom walls, chic lighting, a frameless glass-enclosed shower, and polished nickel hardware. An expansive walk-in closet completes this exquisite primary bedroom suite. The secondary upper-level bathroom has been renovated to feature a dual sink marble vanity, marble floors, and a tub. Downstairs, you'll find a spacious recreation room with walk-up access to the backyard and an additional bonus room that can be used as an exercise room, home office, in-law suite, storage, and more. With a full bathroom in the lower level, this is a perfect space for out-of-town guests. Outside, the spacious, fully fenced backyard features a stone paver patio and an upper-level tiered deck, ideal for dining al fresco, sipping morning coffee, barbecuing, or hosting friends and family. Virginia Run is a master-planned community, with amenities that include a community center with a swimming pool, an extensive trail system, tennis courts, tot lot, basketball court, softball field, soccer field, and community activities. Commuters will appreciate easy access to Route 29 and Interstate 66 that brings you to major hubs like Washington DC (25 miles), Reston Town Center (16 miles), Tysons (18 miles), and Dulles International Airport (13 miles), all while being minutes from local restaurants and shopping! Don't wait to call this home yours today!
Location
State VA
County Fairfax
Zoning 030
Direction North
Rooms
Basement Full, Interior Access, Outside Entrance, Rear Entrance, Walkout Stairs, Windows
Interior
Interior Features Ceiling Fan(s), Wood Floors, Carpet, Kitchen - Gourmet, Family Room Off Kitchen, Breakfast Area, Formal/Separate Dining Room, Built-Ins, Primary Bath(s), Stall Shower, Walk-in Closet(s), Attic, Combination Kitchen/Living, Crown Moldings, Floor Plan - Traditional, Kitchen - Eat-In, Kitchen - Table Space, Recessed Lighting, Tub Shower, Upgraded Countertops
Hot Water Natural Gas
Heating Forced Air
Cooling Central A/C
Flooring Partially Carpeted, Wood, Ceramic Tile, Carpet, Vinyl
Fireplaces Number 1
Fireplaces Type Fireplace - Glass Doors, Gas/Propane
Equipment Microwave, Cooktop, Dishwasher, Disposal, Refrigerator, Oven - Wall, Built-In Microwave, Exhaust Fan, Extra Refrigerator/Freezer, Stainless Steel Appliances, Water Heater
Fireplace Y
Window Features Double Pane
Appliance Microwave, Cooktop, Dishwasher, Disposal, Refrigerator, Oven - Wall, Built-In Microwave, Exhaust Fan, Extra Refrigerator/Freezer, Stainless Steel Appliances, Water Heater
Heat Source Natural Gas
Laundry Main Floor, Hookup
Exterior
Exterior Feature Patio(s), Deck(s)
Parking Features Garage - Front Entry
Garage Spaces 2.0
Amenities Available Community Center, Swimming Pool, Tennis Courts, Basketball Courts, Tot Lots/Playground, Bike Trail, Jog/Walk Path
Water Access N
Accessibility Other
Porch Patio(s), Deck(s)
Attached Garage 2
Total Parking Spaces 2
Garage Y
Building
Story 3
Foundation Concrete Perimeter
Sewer Public Sewer
Water Public
Architectural Style Colonial
Level or Stories 3
Additional Building Above Grade, Below Grade
Structure Type Dry Wall,High
New Construction N
Schools
Elementary Schools Virginia Run
Middle Schools Stone Hill
High Schools Westfield
School District Fairfax County Public Schools
Others
HOA Fee Include Trash,Snow Removal
Senior Community No
Tax ID 0534 05020090
Ownership Fee Simple
SqFt Source Assessor
Special Listing Condition Standard
Read Less Info
Want to know what your home might be worth? Contact us for a FREE valuation!

Our team is ready to help you sell your home for the highest possible price ASAP

Bought with Amy Spradlin • Pearson Smith Realty, LLC



